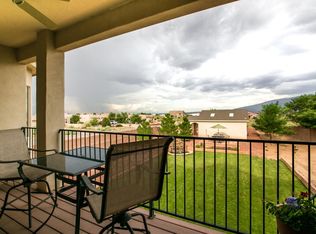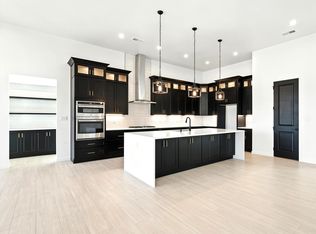Sold
Price Unknown
4848 Kim Rd, Rio Rancho, NM 87144
4beds
2,662sqft
Single Family Residence
Built in 2024
0.5 Acres Lot
$665,800 Zestimate®
$--/sqft
$2,998 Estimated rent
Home value
$665,800
$606,000 - $732,000
$2,998/mo
Zestimate® history
Loading...
Owner options
Explore your selling options
What's special
In this beautiful BRAND NEW home you will discover the perfect blend of comfort and elegance! This well designed floorplan offers 4 bedrooms, 2.5 baths, an oversized 3 car garage, a large walk-through pantry and a mini office. The space is tactfully arranged to provide superior comfort and privacy in the primary bedroom which features a huge spa-like bathroom and 2 large closets. Kitchen, pantry, laundry room and garage flow very well together and simplify everyday tasks. The oversized covered patio connects well to the main living areas and it even offers an exterior bathroom, making entertaining a delight! All of this in a conveniently located in a Rio Rancho half acre lot, and covered by a 10 year structural warranty. Don't wait!!
Zillow last checked: 8 hours ago
Listing updated: June 05, 2025 at 12:34pm
Listed by:
Rogelio E. Garciduenas 505-204-4397,
Coldwell Banker Legacy
Bought with:
Marissa Angelica Tapia, REC20230440
Origins Realty Group
Source: SWMLS,MLS#: 1082648
Facts & features
Interior
Bedrooms & bathrooms
- Bedrooms: 4
- Bathrooms: 3
- Full bathrooms: 1
- 3/4 bathrooms: 1
- 1/2 bathrooms: 1
Primary bedroom
- Level: Main
- Area: 215.73
- Dimensions: 15.3 x 14.1
Kitchen
- Level: Main
- Area: 159.12
- Dimensions: 15.6 x 10.2
Living room
- Level: Main
- Area: 376.47
- Dimensions: 19.11 x 19.7
Heating
- Combination
Cooling
- Refrigerated
Appliances
- Included: Built-In Gas Oven, Built-In Gas Range, Cooktop, Microwave, Range Hood, Self Cleaning Oven
- Laundry: Gas Dryer Hookup, Washer Hookup, Dryer Hookup, ElectricDryer Hookup
Features
- Ceiling Fan(s), Separate/Formal Dining Room, High Ceilings, Kitchen Island, Main Level Primary, Separate Shower, Walk-In Closet(s)
- Flooring: Carpet, Tile
- Windows: Double Pane Windows, Insulated Windows
- Has basement: No
- Has fireplace: No
Interior area
- Total structure area: 2,662
- Total interior livable area: 2,662 sqft
Property
Parking
- Total spaces: 3
- Parking features: Attached, Garage
- Attached garage spaces: 3
Features
- Levels: One
- Stories: 1
- Patio & porch: Covered, Patio
- Exterior features: Private Yard
- Fencing: Wall
Lot
- Size: 0.50 Acres
- Features: Landscaped
Details
- Parcel number: 1014071487481
- Zoning description: R-1
Construction
Type & style
- Home type: SingleFamily
- Property subtype: Single Family Residence
Materials
- Frame, Stucco
- Foundation: Slab
- Roof: Tile
Condition
- New Construction
- New construction: Yes
- Year built: 2024
Details
- Builder name: Morales Builders Llc
Utilities & green energy
- Sewer: Septic Tank
- Water: Shared Well
- Utilities for property: Electricity Connected, Natural Gas Connected, Sewer Connected, Water Connected
Green energy
- Energy generation: None
Community & neighborhood
Location
- Region: Rio Rancho
Other
Other facts
- Listing terms: Cash,Conventional,FHA,VA Loan
Price history
| Date | Event | Price |
|---|---|---|
| 6/4/2025 | Sold | -- |
Source: | ||
| 4/30/2025 | Pending sale | $669,900$252/sqft |
Source: | ||
| 4/24/2025 | Listed for sale | $669,900+5.7%$252/sqft |
Source: | ||
| 3/10/2025 | Listing removed | $634,000$238/sqft |
Source: | ||
| 12/27/2024 | Pending sale | $634,000$238/sqft |
Source: | ||
Public tax history
Tax history is unavailable.
Neighborhood: Chamiza Estates
Nearby schools
GreatSchools rating
- 7/10Enchanted Hills Elementary SchoolGrades: K-5Distance: 1.1 mi
- 7/10Rio Rancho Middle SchoolGrades: 6-8Distance: 1 mi
- 7/10V Sue Cleveland High SchoolGrades: 9-12Distance: 1.6 mi
Get a cash offer in 3 minutes
Find out how much your home could sell for in as little as 3 minutes with a no-obligation cash offer.
Estimated market value$665,800
Get a cash offer in 3 minutes
Find out how much your home could sell for in as little as 3 minutes with a no-obligation cash offer.
Estimated market value
$665,800

