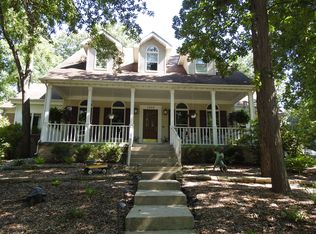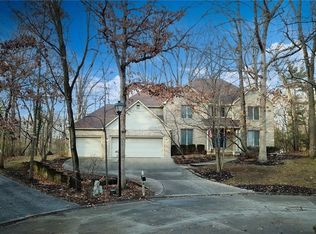Sold for $232,000
$232,000
4848 Forrest Trl, Decatur, IL 62521
4beds
3,070sqft
Single Family Residence
Built in 1990
0.51 Acres Lot
$353,100 Zestimate®
$76/sqft
$3,087 Estimated rent
Home value
$353,100
$325,000 - $385,000
$3,087/mo
Zestimate® history
Loading...
Owner options
Explore your selling options
What's special
Welcome to 4848 Forrest Trail! This custom-built, 4-bedroom, 2.5-bathroom traditional home, constructed in 1990, offers the remarkable advantage of never needing to mow your lawn. The property is embraced by lush mature trees, perennial plants, and vibrant flowers that eliminate the chore of lawn care. Nestled on a secluded cul-de-sac, this home is just a short stroll away from Lake Decatur. Inside, you'll find a cozy wood fireplace in the living room, an elegant versatile space, a main-floor master bedroom with a master bathroom featuring a walk-in shower, and a galley kitchen with a convenient breakfast nook. The main floor also boasts a laundry room for added convenience. Step onto the deck to enjoy views of abundant wildlife and the picturesque changing of seasons. A protective fence has been installed to prevent deer encroaching on the property. The upper floor houses two generously sized bedrooms with vertical windows (dormers) that illuminate each one, a back bedroom, and a full bathroom. Additionally, the basement offers extra space for a family room and a workshop/storage room. Don't miss the opportunity to own this tranquil, nature-inspired retreat in the heart of Decatur.
Zillow last checked: 8 hours ago
Listing updated: March 08, 2024 at 12:29pm
Listed by:
Jim Cleveland 217-428-9500,
RE/MAX Executives Plus
Bought with:
Sandra Yelovich, 475180564
Brinkoetter REALTORS®
Source: CIBR,MLS#: 6230077 Originating MLS: Central Illinois Board Of REALTORS
Originating MLS: Central Illinois Board Of REALTORS
Facts & features
Interior
Bedrooms & bathrooms
- Bedrooms: 4
- Bathrooms: 3
- Full bathrooms: 2
- 1/2 bathrooms: 1
Primary bedroom
- Description: Flooring: Carpet
- Level: Main
- Dimensions: 16.2 x 14.7
Bedroom
- Description: Flooring: Carpet
- Level: Upper
- Dimensions: 28.2 x 13.7
Bedroom
- Description: Flooring: Carpet
- Level: Upper
- Dimensions: 18.1 x 16.11
Bedroom
- Description: Flooring: Carpet
- Level: Upper
- Dimensions: 14 x 15
Primary bathroom
- Level: Main
Dining room
- Description: Flooring: Carpet
- Level: Main
- Dimensions: 19.11 x 10.1
Family room
- Description: Flooring: Carpet
- Level: Basement
- Dimensions: 25.2 x 22.5
Foyer
- Description: Flooring: Hardwood
- Level: Main
- Dimensions: 11.2 x 7.11
Other
- Features: Tub Shower
- Level: Upper
Half bath
- Level: Main
Kitchen
- Description: Flooring: Vinyl
- Level: Main
- Dimensions: 20.9 x 12.11
Laundry
- Description: Flooring: Vinyl
- Level: Main
- Dimensions: 6.7 x 6.4
Living room
- Description: Flooring: Carpet
- Level: Main
- Dimensions: 30.5 x 13.8
Office
- Description: Flooring: Carpet
- Level: Main
- Dimensions: 14 x 10.5
Heating
- Forced Air, Gas
Cooling
- Central Air
Appliances
- Included: Built-In, Dishwasher, Gas Water Heater, Microwave, Range, Refrigerator, Range Hood
- Laundry: Main Level
Features
- Breakfast Area, Fireplace, Bath in Primary Bedroom, Main Level Primary, Walk-In Closet(s), Workshop
- Basement: Finished,Unfinished,Full
- Number of fireplaces: 2
- Fireplace features: Gas, Family/Living/Great Room, Wood Burning
Interior area
- Total structure area: 3,070
- Total interior livable area: 3,070 sqft
- Finished area above ground: 2,503
- Finished area below ground: 567
Property
Parking
- Total spaces: 2
- Parking features: Attached, Garage
- Attached garage spaces: 2
Features
- Levels: Two
- Stories: 2
- Patio & porch: Front Porch, Deck
- Exterior features: Deck, Workshop
Lot
- Size: 0.51 Acres
- Features: Wooded
Details
- Parcel number: 091317226012
- Zoning: RES
- Special conditions: None
Construction
Type & style
- Home type: SingleFamily
- Architectural style: Traditional
- Property subtype: Single Family Residence
Materials
- Vinyl Siding
- Foundation: Basement
- Roof: Asphalt,Shingle
Condition
- Year built: 1990
Utilities & green energy
- Sewer: Public Sewer
- Water: Public
Community & neighborhood
Security
- Security features: Security System, Closed Circuit Camera(s), Smoke Detector(s)
Location
- Region: Decatur
- Subdivision: Country Club Woods 1st Add
Other
Other facts
- Road surface type: Concrete
Price history
| Date | Event | Price |
|---|---|---|
| 3/8/2024 | Sold | $232,000-4.1%$76/sqft |
Source: | ||
| 2/16/2024 | Pending sale | $241,897$79/sqft |
Source: | ||
| 1/26/2024 | Contingent | $241,897$79/sqft |
Source: | ||
| 11/6/2023 | Listed for sale | $241,897$79/sqft |
Source: | ||
Public tax history
| Year | Property taxes | Tax assessment |
|---|---|---|
| 2024 | $2,275 -80.6% | $138,283 +7.6% |
| 2023 | $11,714 +4.7% | $128,492 +6.4% |
| 2022 | $11,186 +5.5% | $120,814 +5.5% |
Find assessor info on the county website
Neighborhood: 62521
Nearby schools
GreatSchools rating
- 1/10Michael E Baum Elementary SchoolGrades: K-6Distance: 1.1 mi
- 1/10Stephen Decatur Middle SchoolGrades: 7-8Distance: 4.2 mi
- 2/10Eisenhower High SchoolGrades: 9-12Distance: 3.1 mi
Schools provided by the listing agent
- District: Decatur Dist 61
Source: CIBR. This data may not be complete. We recommend contacting the local school district to confirm school assignments for this home.
Get pre-qualified for a loan
At Zillow Home Loans, we can pre-qualify you in as little as 5 minutes with no impact to your credit score.An equal housing lender. NMLS #10287.

