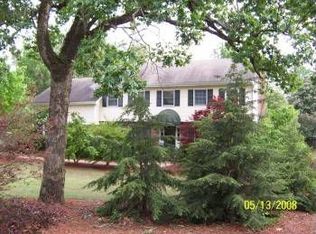Closed
$570,000
4848 Chamblee Dunwoody Rd, Atlanta, GA 30338
4beds
2,476sqft
Single Family Residence, Residential
Built in 1968
0.5 Acres Lot
$558,700 Zestimate®
$230/sqft
$3,305 Estimated rent
Home value
$558,700
$503,000 - $620,000
$3,305/mo
Zestimate® history
Loading...
Owner options
Explore your selling options
What's special
Don’t miss the opportunity to live close to everything Dunwoody, priced below market value! The home has been well-maintained, is move-in ready and just waiting for you to add your personal touch. This charming 4-bedroom, 2-and-a-half-bath home has gorgeous hardwood floors throughout, and many features including new windows with transferable lifetime warranty, monitored alarm system, fireplace with gas logs, and gutter guards. On the huge deck entertain friends and cook on the natural gas-connected grill. The lawn is beautifully manicured and a long driveway leads to a large side entry garage with a rare separate entry door. The primary bedroom has an ensuite, there is an amply sized laundry room, and granite countertops in the kitchen and all bathrooms. There is a partially finished daylight basement with plenty of storage; and an abundance of attic space. The home is located across the street from the historic Donaldson-Bannister Farm, sidewalks everywhere, near Dunwoody Library and other cultural venues with award-winning schools, parks, cultural venues, Perimeter Mall and Dunwoody Village (filled with many shopping and dining choices). All this and close to major highways. Memberships are also available at the nearby Vermack Swim & Tennis Club. If you want, "close-in", with a community vibe this home is for you.
Zillow last checked: 8 hours ago
Listing updated: September 17, 2024 at 10:55pm
Listing Provided by:
Connie McFarland,
Chapman Hall Professionals
Bought with:
NON-MLS NMLS
Non FMLS Member
Source: FMLS GA,MLS#: 7384861
Facts & features
Interior
Bedrooms & bathrooms
- Bedrooms: 4
- Bathrooms: 3
- Full bathrooms: 2
- 1/2 bathrooms: 1
Primary bedroom
- Features: None
- Level: None
Bedroom
- Features: None
Primary bathroom
- Features: Shower Only, Other
Dining room
- Features: Separate Dining Room
Kitchen
- Features: Breakfast Bar, Cabinets Stain, Eat-in Kitchen, Pantry, Stone Counters
Heating
- Central
Cooling
- Ceiling Fan(s), Central Air
Appliances
- Included: Dishwasher, Dryer, Electric Cooktop, Electric Oven, Gas Water Heater, Microwave, Range Hood, Refrigerator, Washer
- Laundry: Laundry Room, Main Level
Features
- Bookcases, Crown Molding, Entrance Foyer, His and Hers Closets
- Flooring: Carpet, Ceramic Tile, Hardwood
- Windows: Double Pane Windows, Insulated Windows, Shutters
- Basement: Daylight,Finished,Interior Entry,Unfinished
- Attic: Pull Down Stairs
- Number of fireplaces: 1
- Fireplace features: Brick, Family Room, Gas Log, Masonry
- Common walls with other units/homes: No Common Walls
Interior area
- Total structure area: 2,476
- Total interior livable area: 2,476 sqft
Property
Parking
- Total spaces: 2
- Parking features: Attached, Driveway, Garage, Garage Faces Side, Kitchen Level, Level Driveway
- Attached garage spaces: 2
- Has uncovered spaces: Yes
Accessibility
- Accessibility features: None
Features
- Levels: Two
- Stories: 2
- Patio & porch: Deck, Patio
- Exterior features: Gas Grill, Private Yard, Rain Gutters, No Dock
- Pool features: None
- Spa features: None
- Fencing: Back Yard,Fenced,Privacy,Wood
- Has view: Yes
- View description: Trees/Woods
- Waterfront features: None
- Body of water: None
Lot
- Size: 0.50 Acres
- Dimensions: 180 x 110
- Features: Back Yard, Front Yard, Landscaped, Level
Details
- Additional structures: None
- Parcel number: 18 352 07 018
- Other equipment: None
- Horse amenities: None
Construction
Type & style
- Home type: SingleFamily
- Architectural style: Colonial,Traditional
- Property subtype: Single Family Residence, Residential
Materials
- Vinyl Siding
- Foundation: Slab
- Roof: Shingle
Condition
- Resale
- New construction: No
- Year built: 1968
Utilities & green energy
- Electric: 110 Volts, 220 Volts in Laundry
- Sewer: Public Sewer
- Water: Public
- Utilities for property: Cable Available, Electricity Available, Natural Gas Available, Phone Available, Sewer Available, Underground Utilities, Water Available
Green energy
- Energy efficient items: None
- Energy generation: None
Community & neighborhood
Security
- Security features: Fire Alarm, Smoke Detector(s)
Community
- Community features: Near Beltline, Near Public Transport, Near Schools, Near Shopping, Near Trails/Greenway, Park, Restaurant, Sidewalks, Street Lights
Location
- Region: Atlanta
- Subdivision: North Springs
Other
Other facts
- Road surface type: Paved
Price history
| Date | Event | Price |
|---|---|---|
| 9/12/2024 | Sold | $570,000-5%$230/sqft |
Source: | ||
| 8/21/2024 | Pending sale | $600,000$242/sqft |
Source: | ||
| 8/19/2024 | Contingent | $600,000$242/sqft |
Source: | ||
| 8/3/2024 | Price change | $600,000+0%$242/sqft |
Source: | ||
| 7/24/2024 | Listed for sale | $599,900$242/sqft |
Source: | ||
Public tax history
| Year | Property taxes | Tax assessment |
|---|---|---|
| 2024 | $1,047 +18.8% | $236,960 +0.6% |
| 2023 | $881 -13.2% | $235,640 +5.9% |
| 2022 | $1,015 +6.1% | $222,600 +24.7% |
Find assessor info on the county website
Neighborhood: 30338
Nearby schools
GreatSchools rating
- 8/10Dunwoody Elementary SchoolGrades: PK-5Distance: 0.8 mi
- 6/10Peachtree Middle SchoolGrades: 6-8Distance: 1.3 mi
- 7/10Dunwoody High SchoolGrades: 9-12Distance: 0.9 mi
Schools provided by the listing agent
- Elementary: Dunwoody
- Middle: Peachtree
- High: Dunwoody
Source: FMLS GA. This data may not be complete. We recommend contacting the local school district to confirm school assignments for this home.
Get a cash offer in 3 minutes
Find out how much your home could sell for in as little as 3 minutes with a no-obligation cash offer.
Estimated market value
$558,700
Get a cash offer in 3 minutes
Find out how much your home could sell for in as little as 3 minutes with a no-obligation cash offer.
Estimated market value
$558,700
