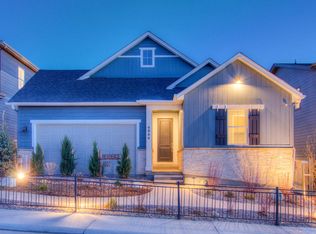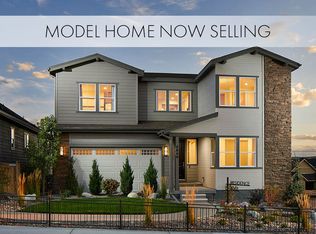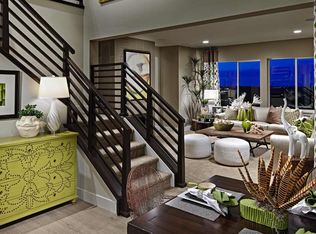Sold for $745,000
$745,000
4848 Basalt Ridge Circle, Castle Rock, CO 80108
4beds
4,072sqft
Single Family Residence
Built in 2017
5,489 Square Feet Lot
$725,900 Zestimate®
$183/sqft
$3,972 Estimated rent
Home value
$725,900
$690,000 - $762,000
$3,972/mo
Zestimate® history
Loading...
Owner options
Explore your selling options
What's special
Former MODEL HOME, Absolute SERENITY, Exceptional FLOORPLAN, Desirable LOCATION! This home has all the bells and whistles (over $200k in upgrades); you will find luxury touches, high-end finishes, and upgrades around every corner. Designer finishes include elegant lighting, decorative wall paneling, crown molding, gleaming engineered hardwood floors, designer paint, in ceiling speakers throughout, plantation shutters, etc. This cozy and sun-drenched home offers 4 bedrooms/4 bathrooms, expansive windows, walk-out basement, and tons of living and entertaining space. The main floor boasts a gourmet kitchen with sizable center island, stainless appliances, 42” espresso cabinets, quartz countertops, and walk-in pantry. Private main floor office, complete with crown molding, built-in shelves, and lots of windows. The oversized inviting family room is filled with tons of natural light. Just off the living area, a fun surprise awaits. This space can easily be used for a playroom, a second home office, or sitting room. Upstairs you’ll find 4 bedrooms–one with its own en-suite bathroom which is perfect for guests and two bedrooms joined by a jack-and-jill bath. The luxurious primary suite is truly a space to unwind at the end of a long day. Complete with a five-piece bath with soaking tub, large shower, double vanities, tile flooring and a spacious walk-in closet. Complete the upstairs with a large laundry room with washer and dryer included! Living and entertaining space continues into the sun-filled unfinished, walk-out basement with rough in plumbing for a future bathroom. Enjoy the privacy of no neighbors directly beside you! A 3-car attached garage with plenty of storage. Terrain is a master planned community with 2 swimming pools, tennis courts, dog park, and tons of walking trails. Located close to downtown Castle Rock, I-25, and all the south metro area has to offer.! This home truly has it all! Just MOVE-IN, RELAX, and ENJOY!
Zillow last checked: 8 hours ago
Listing updated: September 13, 2023 at 08:42pm
Listed by:
Sue Butler 720-480-3614 suebutlermail@gmail.com,
Realty One Group Premier
Bought with:
Doug James
RE/MAX Professionals
Source: REcolorado,MLS#: 4456046
Facts & features
Interior
Bedrooms & bathrooms
- Bedrooms: 4
- Bathrooms: 4
- Full bathrooms: 3
- 1/2 bathrooms: 1
- Main level bathrooms: 1
Primary bedroom
- Description: Primary Bedroom #1: Tray Ceiling, Recessed Lights, Ideal Place To Unwind
- Level: Upper
Bedroom
- Description: Bedroom #2: With Ajoining Private Bathroom
- Level: Upper
Bedroom
- Description: Bedroom #3: Recessed Lighting, Plantation Shutters, Joined By Jack-N-Jill Bath
- Level: Upper
Bedroom
- Description: Bedroom #4: Recessed Lighting, Plantation Shutters, Joined By Jack-N-Jill Bath
- Level: Upper
Primary bathroom
- Description: Spa Like Primary Bathroom With High-End Finishes And Large Walk-In Closet
- Level: Upper
Bathroom
- Description: Main Floor Bath With Granite Countertop
- Level: Main
Bathroom
- Description: Jack And Jill Bathroom; 2 Sinks, Separate Tub Shower/Toilet
- Level: Upper
Bathroom
- Description: Bathroom Attached To Guest Bedroom; Window
- Level: Upper
Bonus room
- Description: Adorable Bonus Space That Was Used As A Playroom But Can Be A Sitting Room Or Additional Office Space
- Level: Main
Dining room
- Description: Dining Area With Vaulted Ceiling And Access To Outside Deck
- Level: Main
Kitchen
- Description: Chef's Kitchen With Large Island, Pantry, Stainless Appliances, Quartz Countertops
- Level: Main
Laundry
- Description: Upstairs Laundry; Washer/Dryer Included
- Level: Upper
Living room
- Description: Spacious Living Area With Surround Sound Speakers And Sunny Picture Windows
- Level: Main
Office
- Description: Private Main Floor Office With Tons Of Windows
- Level: Main
Heating
- Forced Air
Cooling
- Central Air
Appliances
- Included: Convection Oven, Dishwasher, Disposal, Dryer, Microwave, Refrigerator, Washer
- Laundry: In Unit
Features
- Built-in Features, Ceiling Fan(s), Eat-in Kitchen, Entrance Foyer, Five Piece Bath, Granite Counters, High Ceilings, High Speed Internet, Jack & Jill Bathroom, Kitchen Island, Open Floorplan, Pantry, Primary Suite, Quartz Counters, Radon Mitigation System, Smoke Free, Sound System, Vaulted Ceiling(s), Walk-In Closet(s)
- Flooring: Carpet, Tile, Wood
- Windows: Double Pane Windows, Window Coverings, Window Treatments
- Basement: Bath/Stubbed,Partial,Sump Pump,Unfinished,Walk-Out Access
- Common walls with other units/homes: No Common Walls
Interior area
- Total structure area: 4,072
- Total interior livable area: 4,072 sqft
- Finished area above ground: 2,730
- Finished area below ground: 0
Property
Parking
- Total spaces: 3
- Parking features: Concrete, Dry Walled, Insulated Garage, Tandem
- Attached garage spaces: 3
Features
- Levels: Two
- Stories: 2
- Patio & porch: Covered, Deck, Front Porch, Patio
- Fencing: Full
Lot
- Size: 5,489 sqft
- Features: Greenbelt, Landscaped, Sprinklers In Front, Sprinklers In Rear
Details
- Parcel number: R0495591
- Special conditions: Standard
Construction
Type & style
- Home type: SingleFamily
- Architectural style: Contemporary
- Property subtype: Single Family Residence
Materials
- Frame, Stone, Wood Siding
- Foundation: Slab
- Roof: Composition
Condition
- Year built: 2017
Details
- Builder model: Ravenwood
- Builder name: TRI Pointe Homes
Utilities & green energy
- Sewer: Public Sewer
- Water: Public
- Utilities for property: Cable Available, Electricity Connected, Internet Access (Wired)
Community & neighborhood
Security
- Security features: Carbon Monoxide Detector(s), Radon Detector, Security System, Smart Cameras, Smoke Detector(s), Video Doorbell
Location
- Region: Castle Rock
- Subdivision: Terrain
HOA & financial
HOA
- Has HOA: Yes
- HOA fee: $256 quarterly
- Amenities included: Clubhouse, Playground, Pool, Spa/Hot Tub, Trail(s)
- Services included: Recycling, Trash
- Association name: TMMC
- Association phone: 303-985-9623
Other
Other facts
- Listing terms: Cash,Conventional,FHA,VA Loan
- Ownership: Individual
- Road surface type: Paved
Price history
| Date | Event | Price |
|---|---|---|
| 7/21/2023 | Sold | $745,000+30.7%$183/sqft |
Source: | ||
| 7/1/2020 | Sold | $569,900+19%$140/sqft |
Source: Public Record Report a problem | ||
| 8/24/2018 | Listing removed | $478,846$118/sqft |
Source: TRI Pointe Homes Report a problem | ||
| 7/8/2018 | Listed for sale | $478,846$118/sqft |
Source: TRI Pointe Homes Report a problem | ||
Public tax history
| Year | Property taxes | Tax assessment |
|---|---|---|
| 2025 | $4,382 -14.7% | $45,210 -12.8% |
| 2024 | $5,137 +21.3% | $51,840 -1% |
| 2023 | $4,234 -4.3% | $52,340 +47.3% |
Find assessor info on the county website
Neighborhood: 80108
Nearby schools
GreatSchools rating
- 6/10Sage Canyon Elementary SchoolGrades: K-5Distance: 0.8 mi
- 5/10Mesa Middle SchoolGrades: 6-8Distance: 1 mi
- 7/10Douglas County High SchoolGrades: 9-12Distance: 2.5 mi
Schools provided by the listing agent
- Elementary: Sage Canyon
- Middle: Mesa
- High: Douglas County
- District: Douglas RE-1
Source: REcolorado. This data may not be complete. We recommend contacting the local school district to confirm school assignments for this home.
Get a cash offer in 3 minutes
Find out how much your home could sell for in as little as 3 minutes with a no-obligation cash offer.
Estimated market value$725,900
Get a cash offer in 3 minutes
Find out how much your home could sell for in as little as 3 minutes with a no-obligation cash offer.
Estimated market value
$725,900


