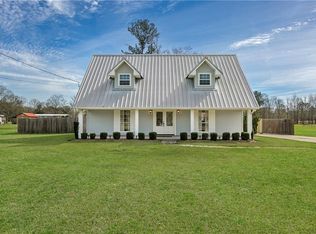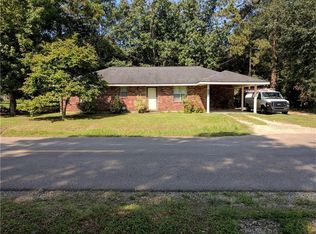Closed
Price Unknown
48472 Stafford Rd, Tickfaw, LA 70466
3beds
1,447sqft
Single Family Residence
Built in 1974
0.75 Acres Lot
$181,600 Zestimate®
$--/sqft
$1,334 Estimated rent
Home value
$181,600
$160,000 - $202,000
$1,334/mo
Zestimate® history
Loading...
Owner options
Explore your selling options
What's special
Are you looking for a charming and spacious house in a peaceful country setting? Look no further! This beautiful home located just outside Hammond, LA in Tickfaw, LA, offers everything you need for a comfortable and convenient lifestyle. With three bedrooms and one bathroom, this house is well-suited for anyone seeking a tranquil retreat.
One of the standout features of this property is the .75 acre lot, providing ample space for outdoor activities and gardening enthusiasts. Imagine waking up to the serene sounds of nature and enjoying your morning coffee on the porch, surrounded by the beauty of the countryside. Additionally, all appliances are included, such as a washer, dryer, refrigerator, dishwasher, and range, ensuring that you have everything you need to make this house feel like home.
This house boasts a generous 1447 square feet of living space, with a total of 1847 square feet. The central HVAC system and natural gas provide efficient heating and cooling, ensuring year-round comfort. The property also features private sewer and public water connections, eliminating any worries about maintenance or water supply. With the bonus room, you have the flexibility to create a home office, hobby room, or additional living space to suit your needs.
Whether you are an individual seeking a peaceful retreat or someone looking for a comfortable and convenient living space, this raised cottage is the perfect place for you. Don't miss out on the opportunity to make this charming house your new home. Contact us today to schedule a viewing and experience the tranquility and convenience this property has to offer.
Zillow last checked: 8 hours ago
Listing updated: April 12, 2024 at 01:18pm
Listed by:
Brandi Montecino 985-320-2451,
Realty Executives Florida Parishes
Bought with:
Chris Thomas
Smart Move Real Estate
Source: GSREIN,MLS#: 2431499
Facts & features
Interior
Bedrooms & bathrooms
- Bedrooms: 3
- Bathrooms: 1
- Full bathrooms: 1
Primary bedroom
- Description: Flooring: Laminate,Simulated Wood
- Level: Lower
- Dimensions: 13.5000 x 13.3000
Bedroom
- Description: Flooring: Laminate,Simulated Wood
- Level: Lower
- Dimensions: 11.1100 x 13.2000
Bedroom
- Description: Flooring: Laminate,Simulated Wood
- Level: Lower
- Dimensions: 13.5000 x 11.4000
Kitchen
- Description: Flooring: Linoleum
- Level: Lower
- Dimensions: 13.3000 x 13.4000
Laundry
- Description: Flooring: Linoleum
- Level: Lower
- Dimensions: 13.4000 x 7.4000
Living room
- Description: Flooring: Laminate,Simulated Wood
- Level: Lower
- Dimensions: 13.4000 x 13.5000
Mud room
- Description: Flooring: Linoleum
- Level: Lower
- Dimensions: 13.4000 x 6.6000
Sitting room
- Description: Flooring: Laminate,Simulated Wood
- Level: Lower
- Dimensions: 6.6000 x 14.2000
Heating
- Central
Cooling
- Central Air, 1 Unit
Appliances
- Included: Dryer, Dishwasher, Microwave, Oven, Range, Refrigerator, Washer, ENERGY STAR Qualified Appliances
- Laundry: Washer Hookup, Dryer Hookup
Features
- Attic, Ceiling Fan(s), Pull Down Attic Stairs, Stainless Steel Appliances
- Windows: Screens
- Attic: Pull Down Stairs
- Has fireplace: No
- Fireplace features: None
Interior area
- Total structure area: 1,847
- Total interior livable area: 1,447 sqft
Property
Parking
- Parking features: Covered, Three or more Spaces
Features
- Levels: One
- Stories: 1
- Patio & porch: Concrete, Covered, Porch
- Exterior features: Porch
- Pool features: None
Lot
- Size: 0.75 Acres
- Dimensions: 151 x 201 x 178 x 197
- Features: Outside City Limits, Oversized Lot, Rectangular Lot
Details
- Parcel number: 5953308
- Special conditions: None
Construction
Type & style
- Home type: SingleFamily
- Architectural style: Traditional
- Property subtype: Single Family Residence
Materials
- Vinyl Siding
- Foundation: Raised
- Roof: Shingle
Condition
- Very Good Condition,Resale
- New construction: No
- Year built: 1974
Utilities & green energy
- Sewer: Septic Tank
- Water: Public
Green energy
- Energy efficient items: Appliances, Insulation, Water Heater
Community & neighborhood
Security
- Security features: Security System, Smoke Detector(s)
Location
- Region: Tickfaw
- Subdivision: Not A Subdivision
Price history
| Date | Event | Price |
|---|---|---|
| 4/12/2024 | Sold | -- |
Source: | ||
| 3/6/2024 | Contingent | $119,000$82/sqft |
Source: | ||
| 2/2/2024 | Listed for sale | $119,000$82/sqft |
Source: | ||
| 11/6/2015 | Sold | -- |
Source: Agent Provided Report a problem | ||
Public tax history
| Year | Property taxes | Tax assessment |
|---|---|---|
| 2024 | $237 | $10,244 +55.5% |
| 2023 | -- | $6,589 |
| 2022 | -- | $6,589 |
Find assessor info on the county website
Neighborhood: 70466
Nearby schools
GreatSchools rating
- 2/10Midway Elementary SchoolGrades: PK-3Distance: 2 mi
- 2/10Natalbany Elementary SchoolGrades: 4-8Distance: 2.3 mi
- 4/10Hammond High Magnet SchoolGrades: 9-12Distance: 8.7 mi

