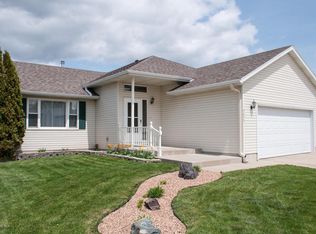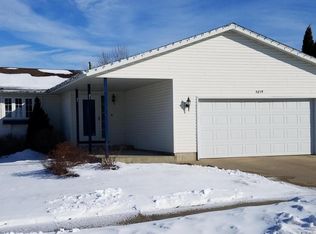This 4 bed 2 bath walkout shows off gorgeous panoramic views from its hilltop location. Conveniently located close to shopping, schools, and parks. Open floor plan is great for entertaining in a spacious living room with bow window and vaulted ceiling. Main floor features newly installed Brazilian cherry hardwood floors, new tile, new carpet and new light fixtures throughout.
This property is off market, which means it's not currently listed for sale or rent on Zillow. This may be different from what's available on other websites or public sources.

