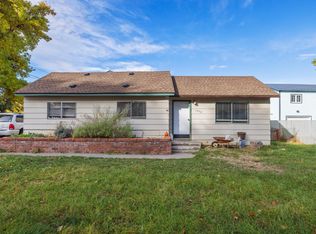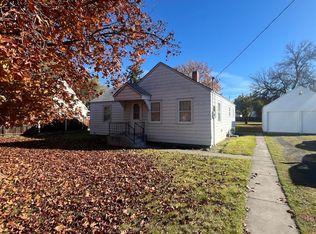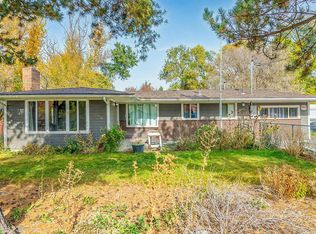Are you looking to get away in your own backyard? this cute home may have what you're looking for, there are a few outbuildings on this .32 of an acre. A converted barn was used for a wood shop, perhaps a shelter for a small 4H animal is needed, A two room structure with electricity and a gas hook-up for hobbies, game room, or other uses. There is a Chicken coup and a detached garage with a workroom and a room for canning, reloading room or storage. There is a garden area, grape vines, and fruit trees also on this lot. The 4-bedroom 1.5 bath home has a living room, cute kitchen, laundry room, central forced air gas heat, a covered front porch, a quaint covered sitting area and a color palette that accentuates the space of this adorable home.
4847 Shasta Way is a must see.
Fruit trees are apricot, plum, peach, cherry, and crab apple. Please make an apt. with a Real Estate Agent to view,
Active
Price cut: $7K (9/19)
$267,500
4847 Shasta Way, Klamath Falls, OR 97603
4beds
2baths
1,167sqft
Est.:
Single Family Residence
Built in 1938
0.32 Acres Lot
$266,300 Zestimate®
$229/sqft
$-- HOA
What's special
Converted barnTwo room structureQuaint covered sitting areaChicken coupCute kitchenLaundry roomFruit trees
- 250 days |
- 757 |
- 58 |
Likely to sell faster than
Zillow last checked: 8 hours ago
Listing updated: September 19, 2025 at 11:48am
Listed by:
Rookstool Moden Realty Llc 541-883-3781
Source: Oregon Datashare,MLS#: 220199155
Tour with a local agent
Facts & features
Interior
Bedrooms & bathrooms
- Bedrooms: 4
- Bathrooms: 2
Heating
- Electric, Forced Air, Natural Gas, Wall Furnace
Cooling
- None
Appliances
- Included: Dishwasher, Dryer, Microwave, Oven, Range, Refrigerator, Washer
Features
- Ceiling Fan(s), Primary Downstairs, Shower/Tub Combo
- Flooring: Carpet, Laminate, Tile, Vinyl
- Windows: Double Pane Windows, Vinyl Frames
- Basement: None
- Has fireplace: No
- Common walls with other units/homes: No Common Walls
Interior area
- Total structure area: 1,167
- Total interior livable area: 1,167 sqft
Video & virtual tour
Property
Parking
- Total spaces: 1
- Parking features: Detached, Driveway, Storage, Workshop in Garage
- Garage spaces: 1
- Has uncovered spaces: Yes
Features
- Levels: Two
- Stories: 2
- Patio & porch: Front Porch, Rear Porch
- Fencing: Fenced
Lot
- Size: 0.32 Acres
- Features: Garden, Landscaped, Level
Details
- Additional structures: Poultry Coop, Shed(s), Storage, Workshop
- Parcel number: 449250
- Zoning description: RS
- Special conditions: Standard
Construction
Type & style
- Home type: SingleFamily
- Architectural style: Traditional
- Property subtype: Single Family Residence
Materials
- Frame
- Foundation: Concrete Perimeter
- Roof: Composition
Condition
- New construction: No
- Year built: 1938
Utilities & green energy
- Sewer: Public Sewer
- Water: Public
Community & HOA
Community
- Security: Carbon Monoxide Detector(s), Smoke Detector(s)
- Subdivision: Lewis Tracts
HOA
- Has HOA: No
Location
- Region: Klamath Falls
Financial & listing details
- Price per square foot: $229/sqft
- Tax assessed value: $260,420
- Annual tax amount: $967
- Date on market: 4/9/2025
- Cumulative days on market: 250 days
- Listing terms: Cash,Conventional,FHA,USDA Loan,VA Loan
- Inclusions: Range, oven, refrig, microwave, washer, dryer
- Has irrigation water rights: Yes
- Acres allowed for irrigation: 1
- Road surface type: Paved
Estimated market value
$266,300
$253,000 - $280,000
$1,794/mo
Price history
Price history
| Date | Event | Price |
|---|---|---|
| 9/19/2025 | Price change | $267,500-2.6%$229/sqft |
Source: | ||
| 7/14/2025 | Price change | $274,500-3.7%$235/sqft |
Source: | ||
| 5/30/2025 | Price change | $285,000-3.4%$244/sqft |
Source: | ||
| 4/9/2025 | Listed for sale | $295,000+116.9%$253/sqft |
Source: | ||
| 3/22/2017 | Sold | $136,000-2.8%$117/sqft |
Source: | ||
Public tax history
Public tax history
| Year | Property taxes | Tax assessment |
|---|---|---|
| 2024 | $967 +3.7% | $77,120 +3% |
| 2023 | $933 +2.6% | $74,880 +3% |
| 2022 | $909 +3.1% | $72,700 +3% |
Find assessor info on the county website
BuyAbility℠ payment
Est. payment
$1,520/mo
Principal & interest
$1299
Property taxes
$127
Home insurance
$94
Climate risks
Neighborhood: 97603
Nearby schools
GreatSchools rating
- 5/10Shasta Elementary SchoolGrades: K-6Distance: 0.7 mi
- 3/10Henley Middle SchoolGrades: 7-8Distance: 4.5 mi
- 5/10Mazama High SchoolGrades: 9-12Distance: 1.1 mi
Schools provided by the listing agent
- Elementary: Shasta Elem
- High: Mazama High School
Source: Oregon Datashare. This data may not be complete. We recommend contacting the local school district to confirm school assignments for this home.
- Loading
- Loading




