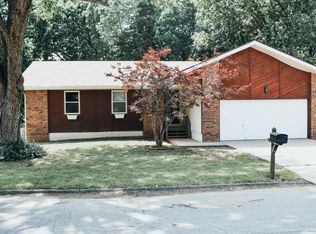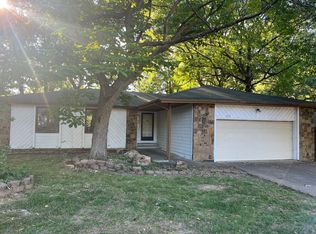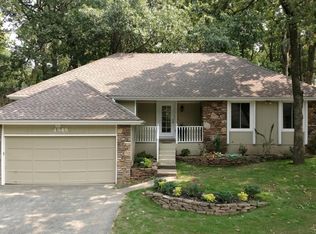Closed
Price Unknown
4847 S Louise Road, Battlefield, MO 65619
4beds
1,860sqft
Single Family Residence
Built in 1978
9,583.2 Square Feet Lot
$261,100 Zestimate®
$--/sqft
$1,535 Estimated rent
Home value
$261,100
$248,000 - $274,000
$1,535/mo
Zestimate® history
Loading...
Owner options
Explore your selling options
What's special
Remodeled in Battlefield, Springfield Kickapoo schools! With over 1800 sf, 4 beds, 2 full baths, and 2 living areas, this home has the space you need! Interior finishes have been refreshed with bright paint, wood laminate flooring, and modern fixtures and cabinet hardware. Kitchen features stainless appliances and apron-front sink. Main level living area has woodburning fireplace, or could double as 2nd dining area. 3 bedrooms down the hall, including primary suite with side deck and huge walk-in shower! (One hall bedroom is non-conforming, closet but no window.) Large laundry room off kitchen has space for pantry shelving. The massive 2nd living area has vaulted ceilings and plenty of windows for natural light, plus access to 4th bedroom. Head out the sliding glass doors to the covered deck, perfect for a grill and some patio furniture. Back yard is fully fenced. Located just SW of Springfield, with easy access to highways and plenty of shopping, restaurants, groceries, etc. in SW Springfield. Come see this one today!
Zillow last checked: 8 hours ago
Listing updated: January 22, 2026 at 11:44am
Listed by:
Adam Graddy 417-501-5091,
Keller Williams
Bought with:
Lane Stubblefield, 2018021338
RE/MAX Lakeside
Source: SOMOMLS,MLS#: 60235264
Facts & features
Interior
Bedrooms & bathrooms
- Bedrooms: 4
- Bathrooms: 2
- Full bathrooms: 2
Heating
- Forced Air, Central, Natural Gas
Cooling
- Central Air
Appliances
- Included: Dishwasher, Gas Water Heater, Free-Standing Electric Oven, Microwave, Disposal
- Laundry: Main Level, W/D Hookup
Features
- High Speed Internet, Vaulted Ceiling(s), Walk-in Shower
- Flooring: Carpet, Tile, Laminate
- Has basement: No
- Attic: Pull Down Stairs
- Has fireplace: Yes
- Fireplace features: Living Room
Interior area
- Total structure area: 1,860
- Total interior livable area: 1,860 sqft
- Finished area above ground: 1,860
- Finished area below ground: 0
Property
Parking
- Total spaces: 2
- Parking features: Driveway, Garage Faces Front, Garage Door Opener
- Attached garage spaces: 2
- Has uncovered spaces: Yes
Features
- Levels: One
- Stories: 1
- Patio & porch: Covered, Deck
- Exterior features: Rain Gutters
- Fencing: Privacy,Full,Wood
Lot
- Size: 9,583 sqft
- Dimensions: 80 x 120
Details
- Parcel number: 881818400064
Construction
Type & style
- Home type: SingleFamily
- Architectural style: Ranch
- Property subtype: Single Family Residence
Materials
- Vinyl Siding
- Foundation: Brick/Mortar
- Roof: Composition
Condition
- Year built: 1978
Utilities & green energy
- Sewer: Public Sewer
- Water: Public
Community & neighborhood
Security
- Security features: Smoke Detector(s)
Location
- Region: Battlefield
- Subdivision: The Village
Other
Other facts
- Listing terms: Cash,VA Loan,FHA,Conventional
Price history
| Date | Event | Price |
|---|---|---|
| 3/31/2023 | Sold | -- |
Source: | ||
| 2/4/2023 | Pending sale | $239,900$129/sqft |
Source: | ||
| 1/23/2023 | Listed for sale | $239,900+76.5%$129/sqft |
Source: | ||
| 4/28/2016 | Sold | -- |
Source: Agent Provided Report a problem | ||
| 3/21/2016 | Pending sale | $135,900$73/sqft |
Source: Coldwell Banker - Vanguard #60043502 Report a problem | ||
Public tax history
| Year | Property taxes | Tax assessment |
|---|---|---|
| 2024 | $1,831 +0.5% | $31,480 |
| 2023 | $1,822 +15% | $31,480 +13% |
| 2022 | $1,585 +0% | $27,870 |
Find assessor info on the county website
Neighborhood: 65619
Nearby schools
GreatSchools rating
- 10/10Wilson's Creek 5-6 Inter. CenterGrades: 5-6Distance: 0.5 mi
- 8/10Cherokee Middle SchoolGrades: 6-8Distance: 4.6 mi
- 8/10Kickapoo High SchoolGrades: 9-12Distance: 4.8 mi
Schools provided by the listing agent
- Elementary: SGF-McBride/Wilson's Cre
- Middle: SGF-Cherokee
- High: SGF-Kickapoo
Source: SOMOMLS. This data may not be complete. We recommend contacting the local school district to confirm school assignments for this home.


