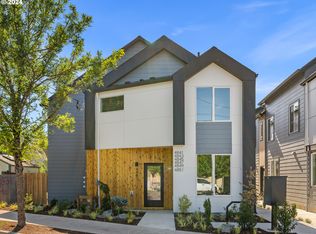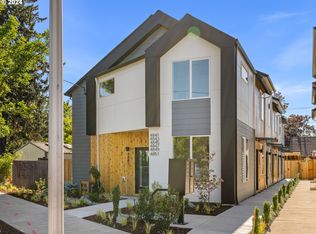Sold
$279,900
4847 NE Cully Blvd #4, Portland, OR 97218
2beds
922sqft
Residential, Condominium, Townhouse
Built in 2024
-- sqft lot
$272,000 Zestimate®
$304/sqft
$-- Estimated rent
Home value
$272,000
$250,000 - $294,000
Not available
Zestimate® history
Loading...
Owner options
Explore your selling options
What's special
Welcome to your impeccably designed oasis in the heart of Hip Cully! This vibrant neighborhood beckons with its eclectic mix of restaurants, shops, and coffee spots just moments away. Step inside this thoughtfully crafted home to experience the epitome of modern living. The open concept floor plan welcomes you with expansive windows and lofty ceilings, bathing the interior in natural light and creating a spacious, airy feel. The kitchen is a chef's dream, boasting beautiful custom cabinetry, extensive tilework, and gleaming stainless steel appliances that elevate both style and functionality. Upstairs, you'll find two generously sized bedrooms, each complemented by its own full bathroom, offering privacy and convenience. Outside, your own private yard space awaits, complete with a patio. For added peace of mind, enjoy the confidence of a 1-year builder warranty, ensuring your home is as reliable as it is beautiful. Don't miss the opportunity to make this meticulously designed residence your new haven in the heart of the city. (List price is subject to the buyer qualifying for the Portland Housing Bureau - System Development Charge exemption program to promote affordable housing in Portland, call for more info.)
Zillow last checked: 8 hours ago
Listing updated: November 05, 2024 at 06:39am
Listed by:
Darryl Bodle 503-709-4632,
Keller Williams Realty Portland Premiere,
Kelly Christian 908-328-1873,
Keller Williams Realty Portland Premiere
Bought with:
Beth Thompson, 201209528
Berkshire Hathaway HomeServices NW Real Estate
Source: RMLS (OR),MLS#: 24278426
Facts & features
Interior
Bedrooms & bathrooms
- Bedrooms: 2
- Bathrooms: 3
- Full bathrooms: 2
- Partial bathrooms: 1
- Main level bathrooms: 1
Primary bedroom
- Features: Ensuite, High Ceilings, Wallto Wall Carpet
- Level: Upper
- Area: 110
- Dimensions: 11 x 10
Bedroom 2
- Features: Ensuite, High Ceilings, Wallto Wall Carpet
- Level: Upper
- Area: 100
- Dimensions: 10 x 10
Dining room
- Features: High Ceilings
- Level: Main
- Area: 91
- Dimensions: 13 x 7
Kitchen
- Features: Dishwasher, Microwave, Free Standing Range, High Ceilings
- Level: Main
- Area: 120
- Width: 10
Living room
- Features: High Ceilings
- Level: Main
- Area: 130
- Dimensions: 13 x 10
Heating
- Forced Air
Cooling
- Heat Pump
Appliances
- Included: Dishwasher, Free-Standing Range, Microwave, Stainless Steel Appliance(s), Electric Water Heater
Features
- High Ceilings, Tile
- Flooring: Wall to Wall Carpet
- Windows: Double Pane Windows, Vinyl Frames
- Basement: Crawl Space
Interior area
- Total structure area: 922
- Total interior livable area: 922 sqft
Property
Accessibility
- Accessibility features: Natural Lighting, Accessibility
Features
- Stories: 2
- Patio & porch: Patio
- Exterior features: Yard
- Fencing: Fenced
- Has view: Yes
- View description: Trees/Woods
Lot
- Features: Level
Details
- Parcel number: New Construction
- Zoning: RM1
Construction
Type & style
- Home type: Townhouse
- Property subtype: Residential, Condominium, Townhouse
Materials
- Cement Siding
- Foundation: Concrete Perimeter
- Roof: Composition
Condition
- New Construction
- New construction: Yes
- Year built: 2024
Details
- Warranty included: Yes
Utilities & green energy
- Sewer: Public Sewer
- Water: Public
Community & neighborhood
Location
- Region: Portland
- Subdivision: Cully
HOA & financial
HOA
- Has HOA: Yes
- HOA fee: $63 monthly
Other
Other facts
- Listing terms: Cash,Conventional,FHA,VA Loan
- Road surface type: Paved
Price history
| Date | Event | Price |
|---|---|---|
| 11/5/2024 | Sold | $279,900+3.7%$304/sqft |
Source: | ||
| 9/30/2024 | Pending sale | $269,900$293/sqft |
Source: | ||
| 7/25/2024 | Listed for sale | $269,900$293/sqft |
Source: | ||
Public tax history
Tax history is unavailable.
Neighborhood: Cully
Nearby schools
GreatSchools rating
- 8/10Scott Elementary SchoolGrades: K-5Distance: 0.3 mi
- 6/10Roseway Heights SchoolGrades: 6-8Distance: 1.1 mi
- 4/10Leodis V. McDaniel High SchoolGrades: 9-12Distance: 1.4 mi
Schools provided by the listing agent
- Elementary: Scott
- Middle: Roseway Heights
- High: Leodis Mcdaniel
Source: RMLS (OR). This data may not be complete. We recommend contacting the local school district to confirm school assignments for this home.
Get a cash offer in 3 minutes
Find out how much your home could sell for in as little as 3 minutes with a no-obligation cash offer.
Estimated market value
$272,000
Get a cash offer in 3 minutes
Find out how much your home could sell for in as little as 3 minutes with a no-obligation cash offer.
Estimated market value
$272,000

