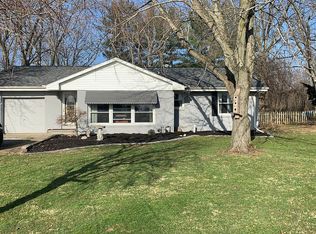Sold for $280,000 on 04/17/25
$280,000
4847 Lake Rd, Mattoon, IL 61938
5beds
2,055sqft
Single Family Residence
Built in 1957
2.32 Acres Lot
$298,000 Zestimate®
$136/sqft
$3,150 Estimated rent
Home value
$298,000
$167,000 - $533,000
$3,150/mo
Zestimate® history
Loading...
Owner options
Explore your selling options
What's special
Nestled on 2.3 acres just outside Mattoon, Illinois, this spacious 5-bedroom, 2.5-bath home offers the perfect blend of comfort and style. The open floor plan fills the home with natural light, creating a warm and inviting atmosphere. Recently updated kitchen and bathrooms add modern touches, while the expansive yard provides plenty of room to enjoy the outdoors. The detached 4 - 6 car heated and insulated garage is a HUGE bonus or put your own touches on an amazing Getaway Cave!!! The above ground pool and deck make for great summer entertainment and relief from the heat, and if you are looking for a project, the old red barn could be a very cool summer repair project. Whether you're entertaining or relaxing, this home is designed for both functionality and beauty. A must-see for those seeking peaceful living with easy access to town!
Zillow last checked: 8 hours ago
Listing updated: April 17, 2025 at 12:47pm
Listed by:
Kirk Swensen 217-258-6621,
Century 21 Kima Properties
Bought with:
Matt MacDonald, 475165592
Century 21 Kima Properties
Source: CIBR,MLS#: 6247798 Originating MLS: Central Illinois Board Of REALTORS
Originating MLS: Central Illinois Board Of REALTORS
Facts & features
Interior
Bedrooms & bathrooms
- Bedrooms: 5
- Bathrooms: 3
- Full bathrooms: 2
- 1/2 bathrooms: 1
Primary bedroom
- Description: Flooring: Laminate
- Level: Main
- Dimensions: 13.6 x 16.4
Bedroom
- Description: Flooring: Hardwood
- Level: Upper
- Dimensions: 11.4 x 13.7
Bedroom
- Description: Flooring: Hardwood
- Level: Upper
- Dimensions: 11.5 x 11.1
Bedroom
- Description: Flooring: Hardwood
- Level: Upper
- Dimensions: 11.4 x 9.9
Bedroom
- Description: Flooring: Vinyl
- Level: Lower
- Dimensions: 12.1 x 8.7
Primary bathroom
- Description: Flooring: Laminate
- Level: Main
- Dimensions: 8.5 x 8.7
Dining room
- Description: Flooring: Laminate
- Level: Main
- Dimensions: 12.9 x 10.6
Family room
- Description: Flooring: Vinyl
- Level: Lower
- Dimensions: 20.1 x 13.11
Other
- Description: Flooring: Vinyl
- Level: Upper
- Dimensions: 8.11 x 7.4
Half bath
- Description: Flooring: Vinyl
- Level: Lower
- Dimensions: 7.8 x 8.7
Kitchen
- Description: Flooring: Laminate
- Level: Main
- Dimensions: 10.8 x 11.1
Living room
- Description: Flooring: Laminate
- Level: Main
- Dimensions: 21.8 x 12.4
Heating
- Other
Cooling
- Central Air, Ductless
Appliances
- Included: Dryer, Dishwasher, Disposal, Microwave, Oven, Refrigerator, Water Heater, Washer
Features
- Bath in Primary Bedroom, Main Level Primary, Walk-In Closet(s)
- Basement: Unfinished,Partial
- Has fireplace: No
Interior area
- Total structure area: 2,055
- Total interior livable area: 2,055 sqft
- Finished area above ground: 1,571
- Finished area below ground: 0
Property
Parking
- Total spaces: 4
- Parking features: Detached, Garage
- Garage spaces: 4
Features
- Levels: One and One Half
- Patio & porch: Patio, Deck
- Exterior features: Deck, Fence, Shed
- Fencing: Yard Fenced
Lot
- Size: 2.32 Acres
Details
- Additional structures: Outbuilding, Shed(s)
- Parcel number: 07101952000
- Zoning: RES
- Special conditions: None
Construction
Type & style
- Home type: SingleFamily
- Architectural style: Other
- Property subtype: Single Family Residence
Materials
- Vinyl Siding
- Foundation: Basement
- Roof: Shingle
Condition
- Year built: 1957
Utilities & green energy
- Sewer: Septic Tank
- Water: Public, Other
Community & neighborhood
Location
- Region: Mattoon
- Subdivision: W B Waddills Sub
Other
Other facts
- Road surface type: Gravel
Price history
| Date | Event | Price |
|---|---|---|
| 4/17/2025 | Sold | $280,000-4.9%$136/sqft |
Source: | ||
| 4/1/2025 | Contingent | $294,500$143/sqft |
Source: | ||
| 2/28/2025 | Price change | $294,500-1.7%$143/sqft |
Source: | ||
| 11/21/2024 | Listed for sale | $299,500+30.2%$146/sqft |
Source: | ||
| 9/17/2024 | Sold | $230,000+115%$112/sqft |
Source: Public Record Report a problem | ||
Public tax history
| Year | Property taxes | Tax assessment |
|---|---|---|
| 2024 | $4,593 +106.3% | $76,635 +97.7% |
| 2023 | $2,226 +2.8% | $38,764 +1.7% |
| 2022 | $2,165 -0.2% | $38,124 +8.9% |
Find assessor info on the county website
Neighborhood: 61938
Nearby schools
GreatSchools rating
- 7/10Riddle Elementary SchoolGrades: K-5Distance: 2.6 mi
- 6/10Mattoon Middle SchoolGrades: 6-8Distance: 3.6 mi
- 4/10Mattoon High SchoolGrades: 9-12Distance: 2.7 mi
Schools provided by the listing agent
- District: Mattoon Dist. 2
Source: CIBR. This data may not be complete. We recommend contacting the local school district to confirm school assignments for this home.

Get pre-qualified for a loan
At Zillow Home Loans, we can pre-qualify you in as little as 5 minutes with no impact to your credit score.An equal housing lender. NMLS #10287.
