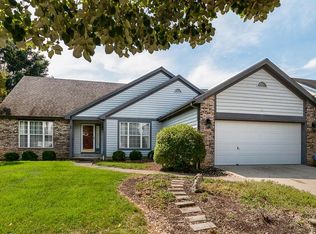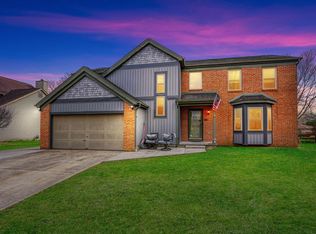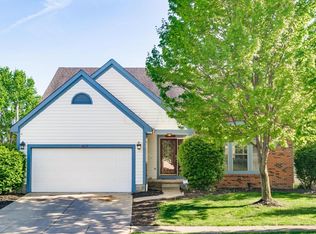Almost too many features to describe. This home is freshly painted and move in ready. The 2 story foyer invites you into the home. The formal dining room on the right and the den with french doors on the left. The family room is open to the dinette and kitchen, giving you a wide open feel. The first floor laundry is off the kitchen leading out to the over-sized 2 car garage. The split staircase leads you upstairs and into the vaulted master suite with a large master bathroom and walk-in closet. The second floor deck is located off the master suite. The florida room is off of the family room and takes you out to the deck and large fenced yard. The full basement features a large media room, exercise room, rec room w/ gas log fireplace and the 3rd full bathroom has a sauna and walk-in shower.
This property is off market, which means it's not currently listed for sale or rent on Zillow. This may be different from what's available on other websites or public sources.


