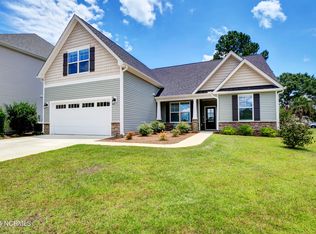You can't beat this Value for New Construction!! The Tucker Floor Plan is an open plan with 3 Bedrooms and two full baths on the main level. This is a split floor plan with a very private master. Master bath is roomy with a walk in tiled shower. The walk-in master closet has custom built in sleving. There is a Bonus room over the garage with another full bath. Hardwood floors throughout the main living area. The kitchen was set up for a chef and entertaining. The gas range and stainless appliances flow together smoothly with the extra large island, fixtures, and abundant cabinets. The full wall slider opens up to the screened in back porch off the living room. Oversized 2 car garage. The entire yard has been sodded with irrigation for a low maintenance lifestyle. Come see this one today!!
This property is off market, which means it's not currently listed for sale or rent on Zillow. This may be different from what's available on other websites or public sources.

