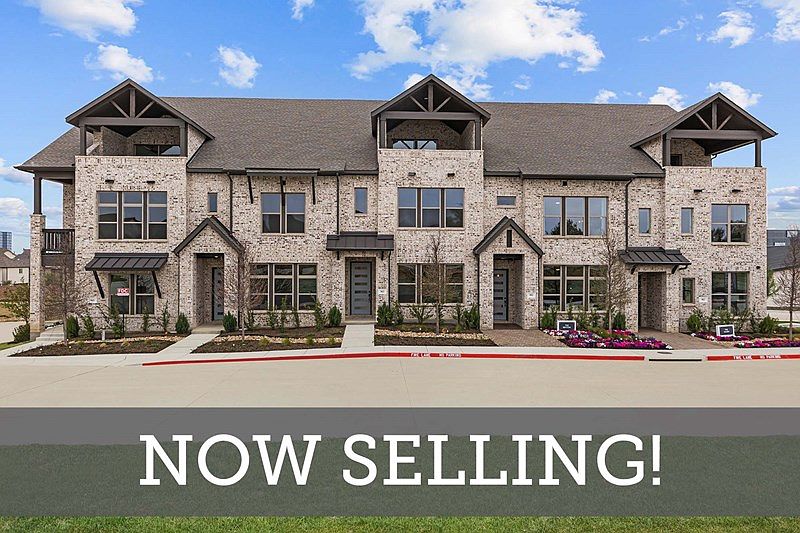From the moment you step inside the Amos, you'll notice how effortlessly it separates spaces while keeping everything connected. Designed across three levels, this home creates distinct areas for privacy, entertainment, and relaxation. The first floor gives you flexibility, with two bedrooms tucked away alongside a full bath—great for guests, a home office, or even a private retreat. As you head upstairs, the main living area is where everything comes together. The kitchen, dining, and family room flow effortlessly, creating a comfortable hub for both quiet evenings and lively gatherings. Step onto the balcony for a breath of fresh air, or retreat to the owner's suite, complete with its own bath and walk-in closet.
But it doesn't stop there. The third floor is a true bonus, featuring an additional flex space and a spacious terrace. Whether it's a media lounge, a game room, or an indoor-outdoor escape, this level lets you shape the home to fit your lifestyle. With its multi-level design and well-defined spaces, the Amos offers the best of both openness and separation, making it easy to move through your day exactly how you want.
New construction
Special offer
$659,560
4847 Fuller Ct UNIT 801, Irving, TX 75038
3beds
2,389sqft
Est.:
Single Family Residence
Built in 2025
-- sqft lot
$651,600 Zestimate®
$276/sqft
$-- HOA
Under construction (available August 2025)
Currently being built and ready to move in soon. Reserve today by contacting the builder.
- 35 days
- on Zillow |
- 44 |
- 0 |
Zillow last checked: May 27, 2025 at 04:13am
Listing updated: May 27, 2025 at 04:13am
Listed by:
Neel Pandya,
David Weekley Homes
Source: David Weekley Homes
Travel times
Schedule tour
Select your preferred tour type — either in-person or real-time video tour — then discuss available options with the builder representative you're connected with.
Select a date
Facts & features
Interior
Bedrooms & bathrooms
- Bedrooms: 3
- Bathrooms: 4
- Full bathrooms: 2
- 1/2 bathrooms: 2
Interior area
- Total interior livable area: 2,389 sqft
Video & virtual tour
Property
Parking
- Total spaces: 2
- Parking features: Garage
- Garage spaces: 2
Features
- Levels: 3.0
- Stories: 3
Construction
Type & style
- Home type: SingleFamily
- Property subtype: Single Family Residence
Condition
- New Construction,Under Construction
- New construction: Yes
- Year built: 2025
Details
- Builder name: David Weekley Homes
Community & HOA
Community
- Subdivision: Hillside at Las Colinas
Location
- Region: Irving
Financial & listing details
- Price per square foot: $276/sqft
- Date on market: 4/23/2025
About the community
GolfCourseGreenbelt
Central Living by David Weekley Homes is now building new homes in Hillside at Las Colinas! This vibrant Irving, Texas, community features a variety of thoughtfully designed, rear-entry homes in a prime location, so you can live near it all while having it all. In Hillside at Las Colinas, you'll experience quality craftsmanship from a top Dallas/Ft. Worth home builder with more than 45 years of experience, as well as:Outdoor recreation in the passive linear park; Nearby entertainment including the Toyota Music Factory, Mandalay Canal Walk at Las Colinas and Irving Convention Center at Las Colinas; Proximity to DFW International Airport and The Ritz-Carlton Dallas, Las Colinas; Students attend highly regarded Irving ISD schools
Mortgage Payments as Low as 4.99% for the First Year!
Mortgage Payments as Low as 4.99% for the First Year! Offer valid March, 19, 2025 to July, 1, 2025.Source: David Weekley Homes

