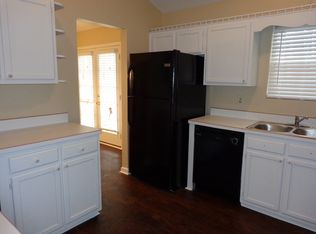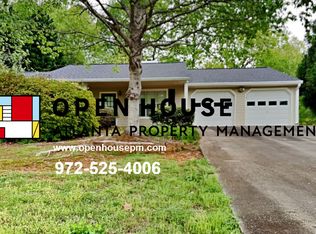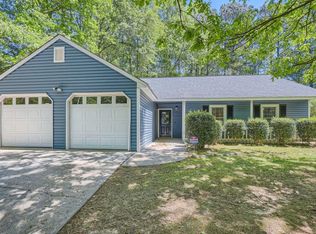Closed
$375,000
4847 Chasestone Ct, Powder Springs, GA 30127
3beds
1,852sqft
Single Family Residence, Residential
Built in 1991
0.59 Acres Lot
$360,700 Zestimate®
$202/sqft
$1,924 Estimated rent
Home value
$360,700
$339,000 - $382,000
$1,924/mo
Zestimate® history
Loading...
Owner options
Explore your selling options
What's special
Welcome to your dream home! This stunning 3-bedroom, 2-bathroom gem is a move-in ready masterpiece that has been fully renovated to perfection. Nestled on a spacious .59-acre lot in the highly sought-after West Cobb school districts of Kemp, Lost Mountain, and Hillgrove, this home offers the ideal blend of modern elegance and comfort. As you step inside, you'll immediately notice the care and attention to detail that went into this renovation. The home boasts an oversized finished bonus room on the lower level, providing extra space for all your needs. The open and inviting floor plan is perfect for both family living and entertaining, with all-new Luxury Vinyl Plank (LVP) flooring throughout. This home's exterior is equally impressive, featuring a brand-new roof, siding, and deck, providing a fresh and welcoming curb appeal. The new driveway, garage doors, and openers offer both convenience and style. The heart of this home is the brand-new kitchen, complete with white cabinets, sleek granite countertops, and top-of-the-line stainless steel appliances including a microwave, dishwasher, electric range, and refrigerator. Both bathrooms have been fully renovated to create a spa-like retreat. The master en suite is a true haven, featuring two spacious vanities and a walk-in closet, making your daily routine a breeze. The location is unbeatable, with easy access to fantastic shopping, dining, and entertainment options. You'll be just moments away from everything you need to live a vibrant and fulfilling lifestyle. This home represents the epitome of move-in ready, with no detail spared in the renovation process. Don't miss your chance to make this incredible property your forever home.
Zillow last checked: 8 hours ago
Listing updated: April 03, 2024 at 10:56pm
Listing Provided by:
SUSAN Stanford,
Keller Williams Realty Signature Partners 678-631-1700
Bought with:
Patricia Fagiola, 276489
Maximum One Greater Atlanta Realtors
Source: FMLS GA,MLS#: 7300837
Facts & features
Interior
Bedrooms & bathrooms
- Bedrooms: 3
- Bathrooms: 2
- Full bathrooms: 2
- Main level bathrooms: 2
- Main level bedrooms: 3
Primary bedroom
- Features: Master on Main
- Level: Master on Main
Bedroom
- Features: Master on Main
Primary bathroom
- Features: Double Vanity, Tub/Shower Combo
Dining room
- Features: None
Kitchen
- Features: Cabinets White, Stone Counters, View to Family Room
Heating
- Central
Cooling
- Ceiling Fan(s), Central Air
Appliances
- Included: Dishwasher, Electric Range, Electric Water Heater, Microwave, Refrigerator
- Laundry: Lower Level
Features
- Beamed Ceilings, Double Vanity, High Ceilings 9 ft Main, Walk-In Closet(s)
- Flooring: Vinyl
- Windows: None
- Basement: Exterior Entry,Finished,Interior Entry,Walk-Out Access
- Has fireplace: No
- Fireplace features: None
- Common walls with other units/homes: No Common Walls
Interior area
- Total structure area: 1,852
- Total interior livable area: 1,852 sqft
- Finished area above ground: 1,852
Property
Parking
- Total spaces: 2
- Parking features: Attached, Garage, Garage Door Opener, Garage Faces Front, Level Driveway
- Attached garage spaces: 2
- Has uncovered spaces: Yes
Accessibility
- Accessibility features: None
Features
- Levels: One and One Half
- Stories: 1
- Patio & porch: Deck, Front Porch
- Exterior features: Private Yard
- Pool features: None
- Spa features: None
- Fencing: Back Yard,Chain Link
- Has view: Yes
- View description: Other
- Waterfront features: None
- Body of water: None
Lot
- Size: 0.59 Acres
- Features: Back Yard, Level
Details
- Additional structures: None
- Parcel number: 19023200390
- Other equipment: None
- Horse amenities: None
Construction
Type & style
- Home type: SingleFamily
- Architectural style: Traditional
- Property subtype: Single Family Residence, Residential
Materials
- Vinyl Siding
- Foundation: None
- Roof: Composition
Condition
- Updated/Remodeled
- New construction: No
- Year built: 1991
Utilities & green energy
- Electric: None
- Sewer: Public Sewer
- Water: Public
- Utilities for property: Cable Available
Green energy
- Energy efficient items: None
- Energy generation: None
Community & neighborhood
Security
- Security features: Carbon Monoxide Detector(s), Smoke Detector(s)
Community
- Community features: None
Location
- Region: Powder Springs
- Subdivision: Mill Chase
HOA & financial
HOA
- Has HOA: No
Other
Other facts
- Road surface type: Asphalt
Price history
| Date | Event | Price |
|---|---|---|
| 4/1/2024 | Sold | $375,000$202/sqft |
Source: | ||
| 2/29/2024 | Pending sale | $375,000$202/sqft |
Source: | ||
| 11/8/2023 | Listed for sale | $375,000+150%$202/sqft |
Source: | ||
| 9/30/2023 | Sold | $150,000+1150%$81/sqft |
Source: Public Record | ||
| 4/3/2008 | Sold | $12,000$6/sqft |
Source: Public Record | ||
Public tax history
| Year | Property taxes | Tax assessment |
|---|---|---|
| 2024 | $1,809 +8.3% | $60,000 -40.8% |
| 2023 | $1,670 +1.4% | $101,304 +35.7% |
| 2022 | $1,647 | $74,628 |
Find assessor info on the county website
Neighborhood: 30127
Nearby schools
GreatSchools rating
- 8/10Kemp Elementary SchoolGrades: PK-5Distance: 0.6 mi
- 8/10Lost Mountain Middle SchoolGrades: 6-8Distance: 3.5 mi
- 9/10Hillgrove High SchoolGrades: 9-12Distance: 1.9 mi
Schools provided by the listing agent
- Elementary: Kemp - Cobb
- Middle: Lost Mountain
- High: Hillgrove
Source: FMLS GA. This data may not be complete. We recommend contacting the local school district to confirm school assignments for this home.
Get a cash offer in 3 minutes
Find out how much your home could sell for in as little as 3 minutes with a no-obligation cash offer.
Estimated market value
$360,700
Get a cash offer in 3 minutes
Find out how much your home could sell for in as little as 3 minutes with a no-obligation cash offer.
Estimated market value
$360,700



