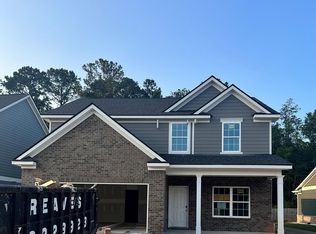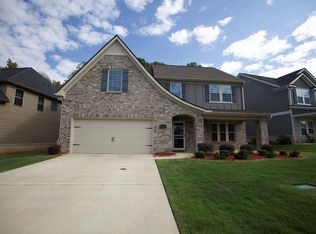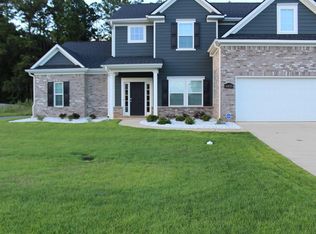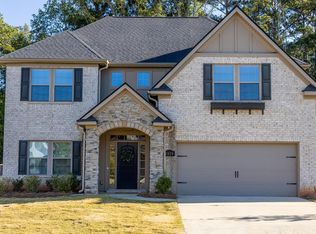Prime Midland Location in a Newly Built Neighborhood! This home offers a open and airy design with lots of natural light everywhere you turn! You'll notice a beautiful kitchen with a breakfast area and tons of cabinet space, along with a separate dining room for all your entertaining desires. There are 4 large bedrooms, perfect for any family to enjoy a space of their own as well as 3.5 bathrooms. Stepping out into the privately fenced backyard where there is a partially covered patio to enjoy.
This property is off market, which means it's not currently listed for sale or rent on Zillow. This may be different from what's available on other websites or public sources.




