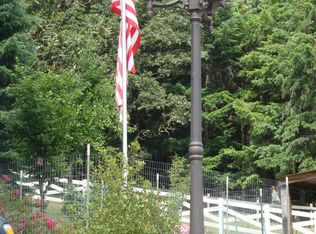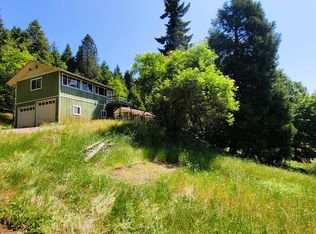PRICE REDUCTION!! Stunning scenery on the outskirts of Oakridge. Home boasts a large floor plan, fully finished basement, across from the Circle Bar Golf Course. RV pad, outdoor spaces, garden, yard, fire pit, and chicken coop. Front deck makes it easy to enjoy the views including golf course and wildlife. Downstairs has multi uses with bonus area and a great food storage room. high-speed internet. 50-yr roof-2021. Detached Studio. So much to see! Potential for great Air B&B Check it out!!
This property is off market, which means it's not currently listed for sale or rent on Zillow. This may be different from what's available on other websites or public sources.

