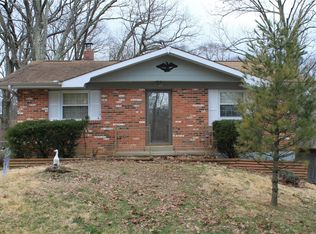Closed
Listing Provided by:
Beckie Davis 314-456-4159,
Gateway Real Estate
Bought with: Epique Realty
Price Unknown
4846 Walmar Rd, Barnhart, MO 63012
4beds
1,222sqft
Single Family Residence
Built in 1969
0.4 Acres Lot
$202,400 Zestimate®
$--/sqft
$2,049 Estimated rent
Home value
$202,400
$176,000 - $227,000
$2,049/mo
Zestimate® history
Loading...
Owner options
Explore your selling options
What's special
BACK ON MARKET DUE TO NO FAULT OF SELLER! BUYERS FINANCING FELL THROUGH
Welcome to this charming 4-bedroom, 1.5-bathroom home, perfectly situated on a spacious 0.3994-acre lot. Brand-new flooring in the kitchen, bathroom, and all four bedrooms, with fresh paint throughout for a warm, inviting ambiance.
The main floor features 1,222 sq. ft. of comfortable living space, while the partially finished full basement adds a bonus room, ideal for a home office, playroom, or extra storage. Step out onto the 12x26 covered deck, perfect for sipping your morning coffee or hosting gatherings, all while enjoying the privacy and beauty of stunning wooded views.
This home comes with peace of mind thanks to recent updates, including:
Newer roof, furnace, soffit, and fascia in 2019
Water heater (just 1 year old)
Updated electrical panel
All-electric systems throughout the home
This property blends comfort, functionality, and natural beauty seamlessly, making it the perfect place to call home.
Zillow last checked: 8 hours ago
Listing updated: April 28, 2025 at 05:06pm
Listing Provided by:
Beckie Davis 314-456-4159,
Gateway Real Estate
Bought with:
Laura L Lohman, 2020035330
Epique Realty
Source: MARIS,MLS#: 24071237 Originating MLS: Southern Gateway Association of REALTORS
Originating MLS: Southern Gateway Association of REALTORS
Facts & features
Interior
Bedrooms & bathrooms
- Bedrooms: 4
- Bathrooms: 2
- Full bathrooms: 1
- 1/2 bathrooms: 1
- Main level bathrooms: 1
- Main level bedrooms: 4
Primary bedroom
- Level: Main
- Area: 132
- Dimensions: 12x11
Bedroom
- Level: Main
- Area: 72
- Dimensions: 9x8
Bedroom
- Level: Main
- Area: 108
- Dimensions: 9x12
Bedroom
- Level: Main
- Area: 120
- Dimensions: 10x12
Kitchen
- Level: Main
- Area: 156
- Dimensions: 12x13
Living room
- Level: Main
- Area: 198
- Dimensions: 18x11
Heating
- Electric, Forced Air
Cooling
- Ceiling Fan(s), Central Air, Electric
Appliances
- Included: Electric Water Heater
Features
- Basement: Full,Walk-Out Access
- Has fireplace: No
- Fireplace features: Recreation Room
Interior area
- Total structure area: 1,222
- Total interior livable area: 1,222 sqft
- Finished area above ground: 1,222
Property
Parking
- Parking features: Additional Parking, Covered
Features
- Levels: One
- Patio & porch: Covered, Deck
Lot
- Size: 0.40 Acres
- Features: Adjoins Wooded Area
Details
- Parcel number: 089.030.03001010
- Special conditions: Standard
Construction
Type & style
- Home type: SingleFamily
- Architectural style: Ranch
- Property subtype: Single Family Residence
Condition
- Year built: 1969
Utilities & green energy
- Sewer: Septic Tank
- Water: Public
Community & neighborhood
Location
- Region: Barnhart
- Subdivision: Walmar Acres
Other
Other facts
- Listing terms: Cash,Conventional,FHA,VA Loan
- Ownership: Private
- Road surface type: Gravel
Price history
| Date | Event | Price |
|---|---|---|
| 1/30/2025 | Sold | -- |
Source: | ||
| 1/5/2025 | Pending sale | $185,000$151/sqft |
Source: | ||
| 1/1/2025 | Listed for sale | $185,000$151/sqft |
Source: | ||
| 12/16/2024 | Pending sale | $185,000$151/sqft |
Source: | ||
| 12/10/2024 | Listed for sale | $185,000+117.6%$151/sqft |
Source: | ||
Public tax history
| Year | Property taxes | Tax assessment |
|---|---|---|
| 2015 | $906 -0.9% | $13,700 +3% |
| 2014 | $915 | $13,300 |
| 2013 | $915 +1.9% | $13,300 |
Find assessor info on the county website
Neighborhood: 63012
Nearby schools
GreatSchools rating
- 7/10Antonia Elementary SchoolGrades: K-5Distance: 2.6 mi
- 7/10Antonia Middle SchoolGrades: 6-8Distance: 3.9 mi
- 7/10Seckman Sr. High SchoolGrades: 9-12Distance: 6.1 mi
Schools provided by the listing agent
- Elementary: Antonia Elem.
- Middle: Antonia Middle School
- High: Seckman Sr. High
Source: MARIS. This data may not be complete. We recommend contacting the local school district to confirm school assignments for this home.
Get a cash offer in 3 minutes
Find out how much your home could sell for in as little as 3 minutes with a no-obligation cash offer.
Estimated market value
$202,400
Get a cash offer in 3 minutes
Find out how much your home could sell for in as little as 3 minutes with a no-obligation cash offer.
Estimated market value
$202,400
