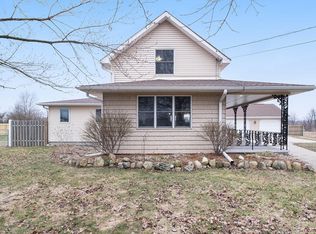Sold
$194,000
4846 W Hickory Rd, Hickory Corners, MI 49060
3beds
1,232sqft
Single Family Residence
Built in 1900
0.63 Acres Lot
$196,800 Zestimate®
$157/sqft
$1,507 Estimated rent
Home value
$196,800
$128,000 - $303,000
$1,507/mo
Zestimate® history
Loading...
Owner options
Explore your selling options
What's special
Welcome to this charming 3-bedroom, 1-bathroom farmhouse located in the desirable Gull Lake School District! The spacious, open-concept living area is perfect for entertaining or relaxing while the main-floor laundry adds convenience to everyday living. Enjoy the peace and tranquility of a large backyard with a spacious deck that overlooks the park and walking path behind—an ideal spot for outdoor gatherings or quiet moments in nature. This home is ideally located with easy access to M-43, M-89, and M-37, offering the perfect balance of peaceful country living and nearby conveniences. Move right in and make this adorable farmhouse your own!
Zillow last checked: 8 hours ago
Listing updated: January 12, 2026 at 08:02am
Listed by:
Alantha Owen 616-447-9100,
Redfin Corporation
Bought with:
Ashley G Blauw, 6501464286
Bellabay Realty, LLC
Source: MichRIC,MLS#: 25002915
Facts & features
Interior
Bedrooms & bathrooms
- Bedrooms: 3
- Bathrooms: 1
- Full bathrooms: 1
Primary bedroom
- Level: Upper
- Area: 110
- Dimensions: 11.00 x 10.00
Bedroom 2
- Level: Upper
- Area: 99
- Dimensions: 9.00 x 11.00
Bedroom 3
- Level: Upper
- Area: 90
- Dimensions: 9.00 x 10.00
Bathroom 1
- Description: Full
- Level: Main
- Area: 54
- Dimensions: 6.00 x 9.00
Dining area
- Level: Main
- Area: 90
- Dimensions: 10.00 x 9.00
Kitchen
- Level: Main
- Area: 132
- Dimensions: 11.00 x 12.00
Laundry
- Level: Main
- Area: 32
- Dimensions: 4.00 x 8.00
Living room
- Level: Main
- Area: 120
- Dimensions: 10.00 x 12.00
Heating
- Forced Air
Cooling
- Window Unit(s)
Appliances
- Included: Dishwasher, Dryer, Oven, Refrigerator, Washer
- Laundry: Main Level
Features
- Basement: Crawl Space,Michigan Basement
- Has fireplace: No
Interior area
- Total structure area: 1,232
- Total interior livable area: 1,232 sqft
- Finished area below ground: 0
Property
Features
- Stories: 2
Lot
- Size: 0.63 Acres
- Dimensions: 165 x 165
Details
- Parcel number: 0302807700
- Zoning description: RES
Construction
Type & style
- Home type: SingleFamily
- Architectural style: Farmhouse
- Property subtype: Single Family Residence
Materials
- Shingle Siding
- Roof: Shingle
Condition
- New construction: No
- Year built: 1900
Utilities & green energy
- Sewer: Septic Tank
- Water: Well
Community & neighborhood
Location
- Region: Hickory Corners
Other
Other facts
- Listing terms: Cash,Conventional
Price history
| Date | Event | Price |
|---|---|---|
| 8/22/2025 | Sold | $194,000+2.1%$157/sqft |
Source: | ||
| 7/22/2025 | Pending sale | $190,000$154/sqft |
Source: | ||
| 2/21/2025 | Listed for sale | $190,000$154/sqft |
Source: | ||
| 2/5/2025 | Pending sale | $190,000$154/sqft |
Source: | ||
| 1/24/2025 | Listed for sale | $190,000+2.7%$154/sqft |
Source: | ||
Public tax history
| Year | Property taxes | Tax assessment |
|---|---|---|
| 2024 | -- | $79,600 +16.5% |
| 2023 | -- | $68,300 +22% |
| 2022 | -- | $56,000 +12.4% |
Find assessor info on the county website
Neighborhood: 49060
Nearby schools
GreatSchools rating
- NAKellogg Elementary SchoolGrades: PK-2Distance: 2.9 mi
- 9/10Gull Lake High SchoolGrades: 8-12Distance: 5.6 mi
- 6/10Thomas M. Ryan Intermediate SchoolGrades: 3-5Distance: 5.6 mi

Get pre-qualified for a loan
At Zillow Home Loans, we can pre-qualify you in as little as 5 minutes with no impact to your credit score.An equal housing lender. NMLS #10287.
