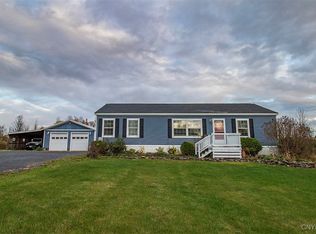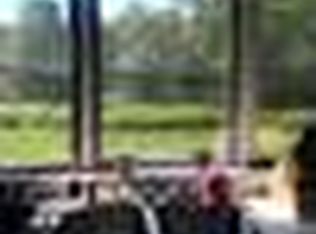Exceptional Double wide Manufactured home built in 2013. Property Set up on a slab, crawl space and tie downs (qualifies for Government Loans) with a new front porch and a big rear deck with ramp. 3.7 acres of land with a pond. 3 BR's, 2 Baths, open living space. Coal burner in the living room and another in the 2 car insulated & heated garage. Additional covered Lean-to attached to Garage large enough to fit a large Pickup Truck. 3 total bays. Country living. Excellent producing well and septic system in place. Literally 10 minutes to Rome, 15 to Utica and 6-8 minutes Vernon-Verona-Sherrill Schools. Property may be viewed with 24 hour notice. Enter the back deck door. See Private Remarks.
This property is off market, which means it's not currently listed for sale or rent on Zillow. This may be different from what's available on other websites or public sources.

