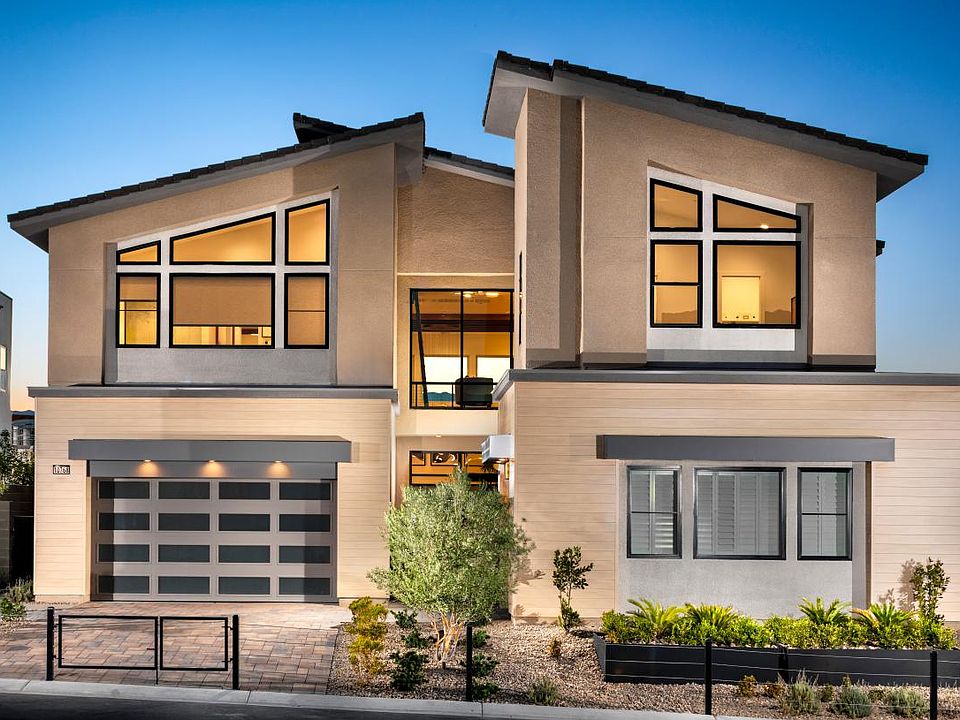Brand new Toll Brothers Rosecrest plan at Ascension! The Rosecrest features stunning spaces for gathering and everyday living. A spacious front courtyard and lovely foyer open to a soaring two-story great room and an expansive covered beyond. Adjacent, the well-designed kitchen overlooks a bright casual dining area and is complemented by a large center island with breakfast bar, plenty of counter and cabinet space, a convenient workspace, and a sizable walk-in pantry. Completing the luxurious primary bedroom suite is a large private covered deck, a relaxing primary retreat, dual walk-in closets, and an impressive primary bath with dual vanities, a large soaking tub, a luxe shower, linen storage, and a private water closet. Central to a generous loft, secondary bedrooms feature walk-in closets and private baths. Additional highlights include easily accessible second-floor laundry, a versatile first-floor bedroom suite with a walk-in closet, and ample flex room.
Active
$2,274,000
4846 Shady Ridge Dr, Las Vegas, NV 89135
5beds
4,783sqft
Single Family Residence
Built in 2025
7,840.8 Square Feet Lot
$-- Zestimate®
$475/sqft
$322/mo HOA
What's special
Second-floor laundryPrivate bathsSpacious front courtyardPrivate covered deckLuxurious primary bedroom suiteAmple flex roomImpressive primary bath
- 14 days
- on Zillow |
- 192 |
- 6 |
Zillow last checked: 7 hours ago
Listing updated: June 18, 2025 at 01:00pm
Listed by:
Kyla L. Gebhart S.0057059 702-568-6800,
Simply Vegas
Source: GLVAR,MLS#: 2693596 Originating MLS: Greater Las Vegas Association of Realtors Inc
Originating MLS: Greater Las Vegas Association of Realtors Inc
Travel times
Facts & features
Interior
Bedrooms & bathrooms
- Bedrooms: 5
- Bathrooms: 6
- Full bathrooms: 5
- 1/2 bathrooms: 1
Primary bedroom
- Description: Balcony,Upstairs,Walk-In Closet(s)
- Dimensions: 20x16
Bedroom 2
- Description: Downstairs,Walk-In Closet(s),With Bath
- Dimensions: 16x15
Bedroom 3
- Description: Upstairs,Walk-In Closet(s),With Bath
- Dimensions: 12x12
Bedroom 4
- Description: Walk-In Closet(s),With Bath
- Dimensions: 12x12
Bedroom 5
- Dimensions: 12x11
Den
- Description: Downstairs
- Dimensions: 15x12
Dining room
- Description: Formal Dining Room
- Dimensions: 16x12
Great room
- Description: Downstairs
- Dimensions: 20x18
Kitchen
- Description: Walk-in Pantry
- Dimensions: 22x16
Loft
- Dimensions: 18x14
Heating
- Central, Gas
Cooling
- Central Air, Electric
Appliances
- Included: Built-In Electric Oven, Dishwasher, Disposal, Gas Range, Microwave, Tankless Water Heater
- Laundry: Gas Dryer Hookup, Laundry Room, Upper Level
Features
- Bedroom on Main Level
- Flooring: Carpet, Tile
- Windows: Low-Emissivity Windows
- Number of fireplaces: 1
- Fireplace features: Gas, Great Room
Interior area
- Total structure area: 4,783
- Total interior livable area: 4,783 sqft
Video & virtual tour
Property
Parking
- Total spaces: 3
- Parking features: Attached, Garage, Inside Entrance, Private
- Attached garage spaces: 3
Features
- Stories: 2
- Patio & porch: Covered, Patio
- Exterior features: Courtyard, Patio, Fire Pit, Sprinkler/Irrigation
- Pool features: Community
- Fencing: Block,Back Yard
Lot
- Size: 7,840.8 Square Feet
- Features: Drip Irrigation/Bubblers, Desert Landscaping, Landscaped, < 1/4 Acre
Details
- Parcel number: 16424416014
- Zoning description: Single Family
- Horse amenities: None
Construction
Type & style
- Home type: SingleFamily
- Architectural style: Two Story
- Property subtype: Single Family Residence
Materials
- Roof: Tile
Condition
- New Construction
- New construction: Yes
- Year built: 2025
Details
- Builder model: Rosecrest
- Builder name: Toll Broth
Utilities & green energy
- Electric: Photovoltaics None
- Sewer: Public Sewer
- Water: Public
- Utilities for property: Underground Utilities
Green energy
- Energy efficient items: Windows
Community & HOA
Community
- Features: Pool
- Security: Security System Owned
- Subdivision: Toll Brothers at Ascension - Crestline Collection
HOA
- Has HOA: Yes
- Amenities included: Basketball Court, Clubhouse, Fitness Center, Gated, Pickleball, Park, Pool, Guard, Spa/Hot Tub
- Services included: Association Management
- HOA fee: $67 monthly
- HOA name: Summerlin
- HOA phone: 702-838-5500
- Second HOA fee: $255 monthly
Location
- Region: Las Vegas
Financial & listing details
- Price per square foot: $475/sqft
- Tax assessed value: $387,614
- Annual tax amount: $22,750
- Date on market: 6/18/2025
- Listing agreement: Exclusive Right To Sell
- Listing terms: Cash,Conventional,FHA,VA Loan
About the community
Clubhouse
Toll Brothers at Ascension - Crestline Collection showcases modern single-family homes in Las Vegas, Nevada, located within the highly desirable Summerlin master plan. Three state-of-the-art, two-story home designs offer an abundance of luxury living space perfect for a family night at home or for social gatherings with friends. This enviable collection boasts impressive 22 great room ceilings, 5 bedrooms, 5.5 bathrooms, lofts, and flexible living spaces that can be personalized to fit every lifestyle. Thoughtfully designed spaces such as balconies and large outdoor covered decks provide the ideal outdoor living spaces. Home price does not include any home site premium.

10778 Desert Heights Ave, Las Vegas, NV 89135
Source: Toll Brothers Inc.
