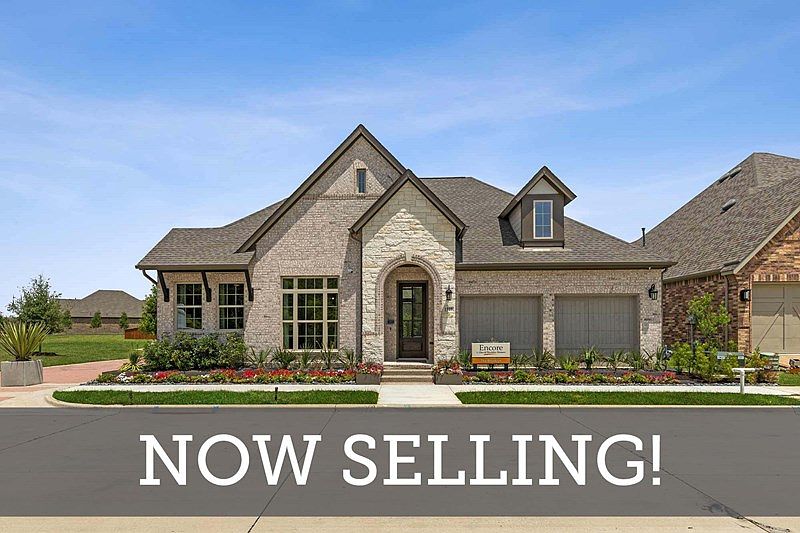This luxurious home offers the perfect blend of elegance and comfort. Boasting a spacious layout, this home is perfect for those who love to entertain. The classic white kitchen is a chef's dream, beautifully complemented by quartz countertops and gold accents, adding a touch of luxury to the space. The stunning herringbone backsplash serves as the focal point, bringing texture and style to the kitchen. The oversized shower in the owners bath is a true oasis, while the soaring 14' cathedral ceiling in the bedroom adds a touch of grandeur. The enclosed study with French doors offers a quiet space to work or relax. Enjoy plenty of natural light throughout the home, thanks to the abundance of windows and 12' ceilings, which creates a bright, airy, and inviting atmosphere, perfect for both everyday living and entertaining. Come tour our award-winning amenity center and see what 55+ life could be like at Elements at Viridian! COMMUNITY AMENITIES: Beautiful Pool, Pickleball, Fitness Room, Dog Park, Parks, Walking Trails, and Community Center with Full Kitchen and Barbeque area.
New construction
Special offer
$522,807
4846 Prairie Crest Ln, Arlington, TX 76005
2beds
1,864sqft
Single Family Residence
Built in 2025
4,617 sqft lot
$513,200 Zestimate®
$280/sqft
$337/mo HOA
What's special
Abundance of windowsQuartz countertopsGold accentsSpacious layoutOversized showerClassic white kitchenHerringbone backsplash
- 78 days
- on Zillow |
- 81 |
- 0 |
Zillow last checked: 7 hours ago
Listing updated: April 24, 2025 at 08:31am
Listed by:
Jimmy Rado 0221720 877-933-5539,
David M. Weekley 877-933-5539
Source: NTREIS,MLS#: 20845132
Travel times
Schedule tour
Select a date
Facts & features
Interior
Bedrooms & bathrooms
- Bedrooms: 2
- Bathrooms: 2
- Full bathrooms: 2
Primary bedroom
- Features: Walk-In Closet(s)
- Level: First
- Dimensions: 16 x 16
Bedroom
- Features: Walk-In Closet(s)
- Level: First
- Dimensions: 11 x 11
Primary bathroom
- Features: Dual Sinks, Garden Tub/Roman Tub, Solid Surface Counters, Separate Shower
- Level: First
- Dimensions: 0 x 0
Dining room
- Level: First
- Dimensions: 10 x 10
Kitchen
- Features: Kitchen Island
- Level: First
- Dimensions: 0 x 0
Living room
- Features: Fireplace
- Level: First
- Dimensions: 16 x 19
Office
- Level: First
- Dimensions: 13 x 10
Utility room
- Features: Utility Room
- Level: First
- Dimensions: 0 x 0
Heating
- Central, Natural Gas, Zoned
Cooling
- Central Air, Ceiling Fan(s), Electric, Zoned
Appliances
- Included: Double Oven, Dishwasher, Electric Oven, Gas Cooktop, Disposal, Gas Water Heater, Microwave, Tankless Water Heater, Vented Exhaust Fan
Features
- Decorative/Designer Lighting Fixtures, High Speed Internet, Cable TV, Air Filtration
- Flooring: Carpet, Ceramic Tile, Laminate
- Has basement: No
- Number of fireplaces: 1
- Fireplace features: Decorative, Gas, Gas Log, Gas Starter, Stone
Interior area
- Total interior livable area: 1,864 sqft
Property
Parking
- Total spaces: 2
- Parking features: Garage, Garage Door Opener, Garage Faces Rear
- Attached garage spaces: 2
Accessibility
- Accessibility features: Accessible Doors
Features
- Levels: One
- Stories: 1
- Patio & porch: Covered
- Exterior features: Rain Gutters
- Pool features: None
- Fencing: Wood
- Has view: Yes
- View description: Park/Greenbelt
Lot
- Size: 4,617 sqft
- Dimensions: 50 x 70
- Features: Subdivision
Details
- Parcel number: 42843993
- Other equipment: Air Purifier
Construction
Type & style
- Home type: SingleFamily
- Architectural style: Traditional,Detached
- Property subtype: Single Family Residence
Materials
- Brick, Rock, Stone, Stone Veneer
- Foundation: Slab
- Roof: Composition
Condition
- New construction: Yes
- Year built: 2025
Details
- Builder name: David Weekley Homes
Utilities & green energy
- Sewer: Public Sewer
- Water: Public
- Utilities for property: Sewer Available, Underground Utilities, Water Available, Cable Available
Green energy
- Energy efficient items: Appliances, HVAC, Rain/Freeze Sensors, Thermostat, Water Heater, Windows
- Indoor air quality: Filtration
- Water conservation: Low-Flow Fixtures, Water-Smart Landscaping
Community & HOA
Community
- Features: Sidewalks
- Security: Prewired, Security System, Carbon Monoxide Detector(s), Fire Alarm, Smoke Detector(s)
- Senior community: Yes
- Subdivision: Elements at Viridian - Garden Series
HOA
- Has HOA: Yes
- Amenities included: Maintenance Front Yard
- Services included: All Facilities, Association Management, Maintenance Grounds, Maintenance Structure
- HOA fee: $337 monthly
- HOA name: 00
Location
- Region: Arlington
Financial & listing details
- Price per square foot: $280/sqft
- Tax assessed value: $64,138
- Annual tax amount: $2,287
- Date on market: 2/14/2025
About the community
PoolPlaygroundTennisBasketball+ 8 more
Encore by David Weekley Homes is now building a new collection of homes in Elements at Viridian - Garden Series! This 55+ community in Arlington, Texas, features single-level homes situated on 35-foot homesites. Explore the top-quality craftmanship, elegant design and energy-efficient innovations of a new construction home from a top Dallas/Ft. Worth home builder. In Elements at Viridian - Garden Series, you'll enjoy the home of your dreams and the lifestyle you've been looking for, including:Gathering with friends at the Magnolia Lifestyle Center awarded "Best Community Amenity Center" by the Texas Association of Builders; Calendar full of activities planned by a Lifestyle Director, Lindsay Byrd; Relaxing in the resort-style pools; Fishing in the catch-and-release lakes; Staying in prime shape at the onsite fitness center or on the miles of walking, hiking and biking trails; Low-maintenance living with front yard care included; Enjoying a friendly game on the putting green and the bocce ball and pickleball courts; Access to all amenities in the Certified Gold Signature Sanctuary of Viridian, including 850 acres of open space, lakes and a 150-acre wooded conservation area; Central location between Downtown Dallas and Downtown Ft. Worth with convenience to Dallas Fort Worth International Airport and major roadways, including I-30, SH 183, SH 360, SH 121 and SH 161
Enjoy limited-time incentives in celebration of our 40th anniversary!
Enjoy limited-time incentives in celebration of our 40th anniversary! Offer valid January, 1, 2025 to September, 1, 2025.Source: David Weekley Homes

