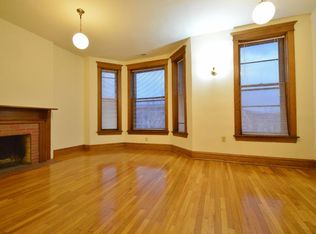Top floor, penthouse condo with South & West facing exposures and balcony in highly desirable South Andersonville! This condo features an open floor plan with a beautiful open concept kitchen, all stainless steel appliances, a pantry and custom full-wall bookshelves and in-unit washer and dryer. The entire home features floor to ceiling windows, opening up onto the horizon for colorful sunsets. The living room boasts a cozy gas fireplace for those chilly work-from-home days. The spacious master suite has walk-in closet with a custom build-out and an ensuite bathroom. Two prime parking spaces in a heated garage and an elevated storage locker are included. Well-run elevator building in a charming cul-de-sac with a newly remodeled dog run, bike storage, and close proximity to Andersonville shops and restaurants, recently renovated Chase park, Marianos, public transportation including Metra and CTA, and everything else Andersonville has to offer! Renter responsible for electric and internet. Pets and cars must be registered with the building. Renter responsible for the annual $100 per canine fee (cats are free).
House for rent
$3,700/mo
4846 N Clark St APT 509, Chicago, IL 60640
2beds
1,270sqft
Price may not include required fees and charges.
Singlefamily
Available now
Cats, dogs OK
Central air
-- Laundry
2 Attached garage spaces parking
Natural gas
What's special
Cozy gas fireplaceFloor to ceiling windowsColorful sunsetsIn-unit washer and dryerOpen concept kitchenStainless steel appliancesCustom full-wall bookshelves
- 6 days
- on Zillow |
- -- |
- -- |
Travel times
Start saving for your dream home
Consider a first time home buyer savings account designed to grow your down payment with up to a 6% match & 4.15% APY.
Facts & features
Interior
Bedrooms & bathrooms
- Bedrooms: 2
- Bathrooms: 2
- Full bathrooms: 2
Heating
- Natural Gas
Cooling
- Central Air
Features
- Walk In Closet
Interior area
- Total interior livable area: 1,270 sqft
Property
Parking
- Total spaces: 2
- Parking features: Attached, Garage, Covered
- Has attached garage: Yes
- Details: Contact manager
Features
- Exterior features: Attached, Balcony/Porch/Lanai, Electricity not included in rent, Exterior Maintenance included in rent, Garage, Gardener included in rent, Gas included in rent, Heating included in rent, Heating: Gas, Internet not included in rent, No Disability Access, On Site, Parking included in rent, Scavenger included in rent, Walk In Closet, Water included in rent
Construction
Type & style
- Home type: SingleFamily
- Property subtype: SingleFamily
Condition
- Year built: 2008
Utilities & green energy
- Utilities for property: Gas, Water
Community & HOA
Location
- Region: Chicago
Financial & listing details
- Lease term: Contact For Details
Price history
| Date | Event | Price |
|---|---|---|
| 6/12/2025 | Listed for rent | $3,700$3/sqft |
Source: MRED as distributed by MLS GRID #12391034 | ||
![[object Object]](https://photos.zillowstatic.com/fp/3a369431e849796ae9770766102327c1-p_i.jpg)
