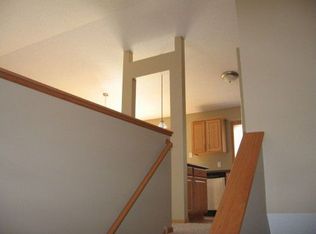Closed
$400,000
4846 Lionhart Dr NW, Rochester, MN 55901
4beds
2,200sqft
Single Family Residence
Built in 2006
10,454.4 Square Feet Lot
$419,800 Zestimate®
$182/sqft
$2,498 Estimated rent
Home value
$419,800
$382,000 - $458,000
$2,498/mo
Zestimate® history
Loading...
Owner options
Explore your selling options
What's special
*Back on Market-due to Buyers financing fell through* Welcome to this beautifully maintained 4-bedroom, 2-bathroom home with a large 3-car garage and a walkout lower level! The updated kitchen and bathrooms add a modern touch, while the lovely deck offers stunning views. Enjoy the recently fenced-in yard, perfect for privacy and outdoor activities. Conveniently located near shopping, restaurants, schools, trails, and the Mayo Clinic, this home provides both comfort and accessibility. Don't miss this move-in-ready gem; schedule your showing today!
Zillow last checked: 8 hours ago
Listing updated: June 25, 2025 at 01:28pm
Listed by:
Kara Gyarmaty 507-226-3486,
Edina Realty, Inc.
Bought with:
Mohamed Nur
Bridge Realty, LLC
Source: NorthstarMLS as distributed by MLS GRID,MLS#: 6687995
Facts & features
Interior
Bedrooms & bathrooms
- Bedrooms: 4
- Bathrooms: 2
- Full bathrooms: 2
Bathroom
- Description: 3/4 Basement,Main Floor Full Bath
Dining room
- Description: Eat In Kitchen,Kitchen/Dining Room
Heating
- Forced Air
Cooling
- Central Air
Appliances
- Included: Dishwasher, Dryer, Microwave, Range, Refrigerator, Washer, Water Softener Owned
Features
- Basement: Block,Finished,Full,Walk-Out Access
- Has fireplace: No
Interior area
- Total structure area: 2,200
- Total interior livable area: 2,200 sqft
- Finished area above ground: 1,100
- Finished area below ground: 996
Property
Parking
- Total spaces: 3
- Parking features: Attached, Concrete, Garage Door Opener
- Attached garage spaces: 3
- Has uncovered spaces: Yes
Accessibility
- Accessibility features: None
Features
- Levels: Multi/Split
- Patio & porch: Deck, Patio
- Fencing: Chain Link
Lot
- Size: 10,454 sqft
Details
- Foundation area: 1100
- Parcel number: 741824075460
- Zoning description: Residential-Single Family
Construction
Type & style
- Home type: SingleFamily
- Property subtype: Single Family Residence
Materials
- Vinyl Siding
- Roof: Age 8 Years or Less,Asphalt
Condition
- Age of Property: 19
- New construction: No
- Year built: 2006
Utilities & green energy
- Electric: Circuit Breakers
- Gas: Natural Gas
- Sewer: City Sewer/Connected
- Water: City Water/Connected
Community & neighborhood
Location
- Region: Rochester
- Subdivision: Kingsbury Hills 7th
HOA & financial
HOA
- Has HOA: No
Price history
| Date | Event | Price |
|---|---|---|
| 6/25/2025 | Sold | $400,000+0.3%$182/sqft |
Source: | ||
| 5/30/2025 | Pending sale | $399,000$181/sqft |
Source: | ||
| 5/23/2025 | Price change | $399,000-2.7%$181/sqft |
Source: | ||
| 4/7/2025 | Pending sale | $410,000$186/sqft |
Source: | ||
| 3/21/2025 | Listed for sale | $410,000+7.6%$186/sqft |
Source: | ||
Public tax history
| Year | Property taxes | Tax assessment |
|---|---|---|
| 2025 | $5,086 +14.8% | $375,600 +4% |
| 2024 | $4,430 | $361,300 +2.9% |
| 2023 | -- | $351,000 +17.1% |
Find assessor info on the county website
Neighborhood: 55901
Nearby schools
GreatSchools rating
- 8/10George W. Gibbs Elementary SchoolGrades: PK-5Distance: 0.7 mi
- 3/10Dakota Middle SchoolGrades: 6-8Distance: 1.6 mi
- 5/10John Marshall Senior High SchoolGrades: 8-12Distance: 4.4 mi
Schools provided by the listing agent
- Elementary: George Gibbs
- Middle: Dakota
- High: John Marshall
Source: NorthstarMLS as distributed by MLS GRID. This data may not be complete. We recommend contacting the local school district to confirm school assignments for this home.
Get a cash offer in 3 minutes
Find out how much your home could sell for in as little as 3 minutes with a no-obligation cash offer.
Estimated market value$419,800
Get a cash offer in 3 minutes
Find out how much your home could sell for in as little as 3 minutes with a no-obligation cash offer.
Estimated market value
$419,800
