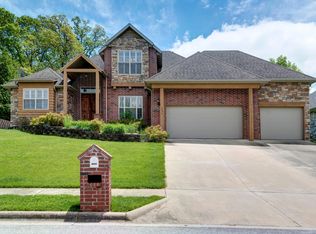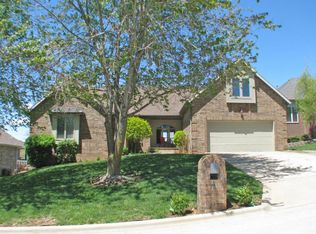Closed
Price Unknown
4846 E Cherokee Street, Springfield, MO 65809
3beds
2,366sqft
Single Family Residence
Built in 1999
0.26 Acres Lot
$392,400 Zestimate®
$--/sqft
$2,129 Estimated rent
Home value
$392,400
$369,000 - $420,000
$2,129/mo
Zestimate® history
Loading...
Owner options
Explore your selling options
What's special
Gorgeous all brick with stucco accents, ranch style home in Copper Mill Estates. Beautifully updated, offering an open floorpan with 3 bedrooms, 2 bathrooms, 3 car garage. Spacious entry separating a formal dining room and living room with gas fireplace.Two living areas. Huge kitchen/hearth room. Lots of cabinetry with pantry cabinet, stainless appliances, island and walk-in pantry. Updated laminate flooring throughout....no carpet. Hall bath has dual sinks, linen cabinet and tub/shower combo. The primary bedroom has an exterior access. The Primary bathroom offers dual sinks, jetted tub, walk-in shower, framed mirrors and walk-in closet. Covered patio and privacy fenced backyard. Subdivision offers many amenities including basketball court, swimming pool and pickleball court. Roof replaced in 2019. This home is sharp!
Zillow last checked: 8 hours ago
Listing updated: August 28, 2024 at 06:51pm
Listed by:
Team Serrano 417-889-7000,
Assist 2 Sell
Bought with:
Bryan Miller, 2012032292
Murney Associates - Primrose
Source: SOMOMLS,MLS#: 60269728
Facts & features
Interior
Bedrooms & bathrooms
- Bedrooms: 3
- Bathrooms: 2
- Full bathrooms: 2
Heating
- Forced Air, Natural Gas
Cooling
- Ceiling Fan(s), Central Air
Appliances
- Included: Dishwasher, Disposal, Free-Standing Electric Oven, Microwave
- Laundry: Main Level
Features
- Granite Counters, Vaulted Ceiling(s), Walk-In Closet(s), Walk-in Shower
- Flooring: Carpet, Laminate, Tile
- Windows: Double Pane Windows
- Has basement: No
- Has fireplace: Yes
- Fireplace features: Living Room
Interior area
- Total structure area: 2,366
- Total interior livable area: 2,366 sqft
- Finished area above ground: 2,366
- Finished area below ground: 0
Property
Parking
- Total spaces: 3
- Parking features: Driveway, Garage Faces Front
- Attached garage spaces: 3
- Has uncovered spaces: Yes
Features
- Levels: One
- Stories: 1
- Patio & porch: Covered, Front Porch, Patio
- Has spa: Yes
- Spa features: Bath
- Fencing: Wood
Lot
- Size: 0.26 Acres
- Dimensions: 80 x 140
- Features: Landscaped
Details
- Parcel number: 881235100072
Construction
Type & style
- Home type: SingleFamily
- Architectural style: Traditional
- Property subtype: Single Family Residence
Materials
- Brick, Stucco
- Foundation: Crawl Space
- Roof: Composition
Condition
- Year built: 1999
Utilities & green energy
- Sewer: Public Sewer
- Water: Public
Community & neighborhood
Location
- Region: Springfield
- Subdivision: Copper Mill Estates
HOA & financial
HOA
- HOA fee: $450 annually
- Services included: Basketball Court, Play Area, Pool
Other
Other facts
- Listing terms: Cash,Conventional,FHA,VA Loan
Price history
| Date | Event | Price |
|---|---|---|
| 6/17/2024 | Sold | -- |
Source: | ||
| 6/3/2024 | Pending sale | $389,900$165/sqft |
Source: | ||
| 5/31/2024 | Listed for sale | $389,900+36.9%$165/sqft |
Source: | ||
| 10/19/2019 | Listing removed | $284,900$120/sqft |
Source: USRealty.com, LLP #60144228 Report a problem | ||
| 9/8/2019 | Pending sale | $284,900$120/sqft |
Source: USRealty.com, LLP #60144228 Report a problem | ||
Public tax history
| Year | Property taxes | Tax assessment |
|---|---|---|
| 2025 | $3,181 +9.2% | $61,370 +17.3% |
| 2024 | $2,912 +5.3% | $52,310 |
| 2023 | $2,766 +9.8% | $52,310 +12.7% |
Find assessor info on the county website
Neighborhood: 65809
Nearby schools
GreatSchools rating
- 10/10Sequiota Elementary SchoolGrades: K-5Distance: 2.8 mi
- 6/10Pershing Middle SchoolGrades: 6-8Distance: 2.7 mi
- 8/10Glendale High SchoolGrades: 9-12Distance: 2.2 mi
Schools provided by the listing agent
- Elementary: SGF-Pershing
- Middle: SGF-Pershing
- High: SGF-Glendale
Source: SOMOMLS. This data may not be complete. We recommend contacting the local school district to confirm school assignments for this home.

