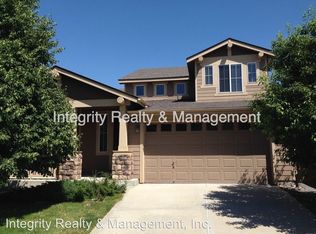Sold for $849,000
$849,000
4846 Bluegate Drive, Highlands Ranch, CO 80130
4beds
4,208sqft
Single Family Residence
Built in 2006
6,011 Square Feet Lot
$851,400 Zestimate®
$202/sqft
$3,767 Estimated rent
Home value
$851,400
$809,000 - $894,000
$3,767/mo
Zestimate® history
Loading...
Owner options
Explore your selling options
What's special
Highly sought-after Hearth subdivision of Highlands Ranch. Freshly painted (2025), HVAC, Water Heater, Carpet (2022) Roof and Exterior paints 2020, this home features beautiful cabinetry with replenished hardware floors. This home is designed for seamless indoor-outdoor living with three distinct front patio, main floor deck and master bedroom balcony with wildcat mountain views, each offering a unique experience. Positioned on different sides of the house, they provide a variety of sun exposures and wind protection, ensuring year-round enjoyment. Whether you're looking to bask in the morning sun, relax in a shaded afternoon retreat, or entertain guests in a sheltered evening setting, these outdoor areas offer the perfect space for every occasion The main level includes a versatile office , family living and a full bath—perfect for guests. The open-concept kitchen boasts a walk in closet ,charming breakfast bar, a cozy breakfast nook w/ easy access to your deck, and a striking formal dining room. With four bedrooms and three bathrooms, this home offers plenty of space for comfortable living. The 3 car garage provides ample room for storage and trash cans while still allowing for easy parking. Outside, enjoy a cozy yard, so you can spend more time doing what you love and less time on yard work. The unfinished basement provides plenty of options to customize the space to fit your needs, whether it’s a home gym, entertainment area, or extra storage. This vibrant community offers fantastic amenities, including a nearby rec center (SouthRidge) with fitness facilities, indoor heated pools and outdoor pools, tennis courts, and scenic trails. Conveniently located near shopping, dining, and top-rated schools, this home is a must-see!
Zillow last checked: 8 hours ago
Listing updated: May 24, 2025 at 11:39am
Listed by:
Sreenath Rayalla 720-900-9926 sree@exitrealtydtc.com,
EXIT Realty DTC, Cherry Creek, Pikes Peak.
Bought with:
Michael Peacock, 100078819
Bluestem Realty LLC
Source: REcolorado,MLS#: 9827404
Facts & features
Interior
Bedrooms & bathrooms
- Bedrooms: 4
- Bathrooms: 3
- Full bathrooms: 3
- Main level bathrooms: 1
Primary bedroom
- Level: Upper
Bedroom
- Level: Upper
Bedroom
- Level: Upper
Bedroom
- Level: Upper
Primary bathroom
- Level: Upper
Bathroom
- Level: Main
Bathroom
- Level: Upper
Dining room
- Level: Main
Family room
- Level: Main
Great room
- Level: Main
Kitchen
- Level: Main
Laundry
- Level: Main
Living room
- Level: Main
Office
- Level: Main
Utility room
- Level: Basement
Heating
- Forced Air
Cooling
- Central Air
Features
- Basement: Daylight,Unfinished
Interior area
- Total structure area: 4,208
- Total interior livable area: 4,208 sqft
- Finished area above ground: 2,729
- Finished area below ground: 0
Property
Parking
- Total spaces: 3
- Parking features: Garage - Attached
- Attached garage spaces: 3
Features
- Levels: Two
- Stories: 2
- Patio & porch: Deck, Front Porch, Patio
- Exterior features: Balcony, Private Yard
Lot
- Size: 6,011 sqft
Details
- Parcel number: R0448966
- Zoning: PDU
- Special conditions: Standard
Construction
Type & style
- Home type: SingleFamily
- Property subtype: Single Family Residence
Materials
- Concrete
- Foundation: Concrete Perimeter
- Roof: Composition
Condition
- Year built: 2006
Details
- Builder name: Shea Homes
Utilities & green energy
- Electric: 110V, 220 Volts
- Sewer: Public Sewer
- Water: Public
Green energy
- Energy efficient items: Appliances, HVAC, Thermostat, Water Heater, Windows
Community & neighborhood
Location
- Region: Highlands Ranch
- Subdivision: Hearth
HOA & financial
HOA
- Has HOA: Yes
- HOA fee: $174 quarterly
- Association name: Highlands Ranch Community Association
- Association phone: 303-791-2500
- Second HOA fee: $480 annually
- Second association name: Colorado Assoc Services
- Second association phone: 303-232-9200
Other
Other facts
- Listing terms: Cash,Conventional
- Ownership: Individual
Price history
| Date | Event | Price |
|---|---|---|
| 5/23/2025 | Sold | $849,000$202/sqft |
Source: | ||
| 4/22/2025 | Pending sale | $849,000$202/sqft |
Source: | ||
| 4/19/2025 | Listed for sale | $849,000+78.7%$202/sqft |
Source: | ||
| 11/6/2024 | Listing removed | $3,800$1/sqft |
Source: Zillow Rentals Report a problem | ||
| 9/20/2024 | Listed for rent | $3,800+18.8%$1/sqft |
Source: Zillow Rentals Report a problem | ||
Public tax history
| Year | Property taxes | Tax assessment |
|---|---|---|
| 2025 | $5,366 +0.2% | $52,300 -13.7% |
| 2024 | $5,356 +39% | $60,620 -0.9% |
| 2023 | $3,854 -3.8% | $61,200 +45.1% |
Find assessor info on the county website
Neighborhood: 80130
Nearby schools
GreatSchools rating
- 7/10Wildcat Mountain Elementary SchoolGrades: PK-5Distance: 1.3 mi
- 8/10Rocky Heights Middle SchoolGrades: 6-8Distance: 0.5 mi
- 9/10Rock Canyon High SchoolGrades: 9-12Distance: 0.6 mi
Schools provided by the listing agent
- Elementary: Wildcat Mountain
- Middle: Rocky Heights
- High: Rock Canyon
- District: Douglas RE-1
Source: REcolorado. This data may not be complete. We recommend contacting the local school district to confirm school assignments for this home.
Get a cash offer in 3 minutes
Find out how much your home could sell for in as little as 3 minutes with a no-obligation cash offer.
Estimated market value
$851,400
