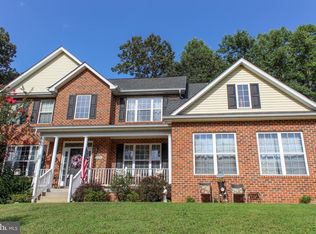BUYER'S LOSS IS YOUR GAIN!!! BACK ON THE MARKET BC OF BUYER'S FINANCING DEFAULT! This home is complete, and there's still time to make it yours in time to host this year's holiday traditions. NO HOA!!! An inviting 5-bedroom, 5 bath center hall colonial home sits on 3 acres. The open floor plan includes a separate sunroom with a wall of windows that look out to the private wooded lot. The new kitchen cabinets upgraded countertops and tile backsplash were completed in 2022. The oversized primary bedroom has an ensuite with soaking tub and separate shower stall. The large bedrooms 2, 3 and 4 can accommodate both queen size beds and full-sized dressers with plenty of space to move around. Bedroom five is on the main level bedroom perfect for anyone who does not want to climb the stairs. Located within a highly sought-after school district. Outdoor living spaces are conducive to enjoy sunsets on the deck or poolside. The basement is fully finished with full bathroom (and separate powder room), storage galore and access to the rear yard. New carpet and a bonus room for use as a bedroom or workout space are just a few of the amenities. Too many other features to mention. Short drive to AAFB and a perfect location for an equal distance commute to JBAB or Downtown DC and NSF Indian Head or Pax River. Are you a qualified VA eligible buyer You may be able to assume the seller's current mortgage with an interest rate of 2.25%!! - APPRAISAL COMPLETE for FHA Financing!
This property is off market, which means it's not currently listed for sale or rent on Zillow. This may be different from what's available on other websites or public sources.

