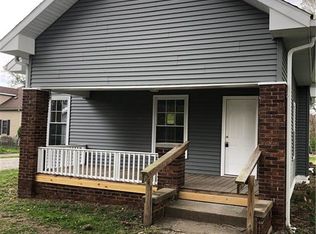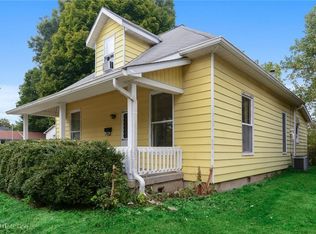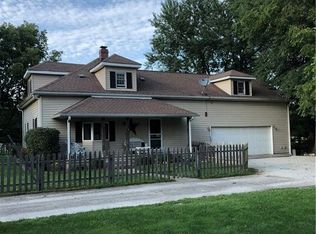Sold
$230,000
4845 Walnut St, Amo, IN 46103
3beds
3,040sqft
Residential, Single Family Residence
Built in 1930
0.33 Acres Lot
$233,100 Zestimate®
$76/sqft
$2,002 Estimated rent
Home value
$233,100
$212,000 - $256,000
$2,002/mo
Zestimate® history
Loading...
Owner options
Explore your selling options
What's special
Nestled in the charming town of Amo, this inviting home offers the perfect blend of comfort and style. Featuring three spacious bedrooms, this property is designed for relaxation and tranquility. Each room is thoughtfully arranged, providing ample space to unwind. Two immaculate bathrooms ensure convenience, making daily routines a breeze. Whether you're hosting gatherings or seeking a peaceful retreat, this home is a canvas ready for your unique touch. Embrace the opportunity to create lasting memories in this delightful residence, where every corner invites you to enjoy the joys of life. Seller is offering a flooring credit of $3000.00.
Zillow last checked: 8 hours ago
Listing updated: May 01, 2025 at 11:11am
Listing Provided by:
Tony Craft 317-798-9290,
Highgarden Real Estate,
Sascha Craft
Bought with:
Carla Palumbo
BluPrint Real Estate Group
Source: MIBOR as distributed by MLS GRID,MLS#: 22028585
Facts & features
Interior
Bedrooms & bathrooms
- Bedrooms: 3
- Bathrooms: 2
- Full bathrooms: 2
- Main level bathrooms: 1
- Main level bedrooms: 2
Primary bedroom
- Features: Carpet
- Level: Upper
- Area: 324 Square Feet
- Dimensions: 18x18
Bedroom 2
- Features: Carpet
- Level: Main
- Area: 144 Square Feet
- Dimensions: 12x12
Bedroom 3
- Features: Carpet
- Level: Main
- Area: 120 Square Feet
- Dimensions: 12x10
Dining room
- Features: Vinyl Plank
- Level: Main
- Area: 132 Square Feet
- Dimensions: 11x12
Kitchen
- Features: Vinyl Plank
- Level: Main
- Area: 204 Square Feet
- Dimensions: 17x12
Living room
- Features: Vinyl Plank
- Level: Main
- Area: 210 Square Feet
- Dimensions: 15x14
Heating
- Propane
Appliances
- Included: Dishwasher, Dryer, Electric Water Heater, Microwave, Electric Oven, Refrigerator, Washer
Features
- High Speed Internet, Walk-In Closet(s)
- Windows: Windows Vinyl
- Has basement: Yes
Interior area
- Total structure area: 3,040
- Total interior livable area: 3,040 sqft
- Finished area below ground: 0
Property
Parking
- Total spaces: 1
- Parking features: Detached
- Garage spaces: 1
Features
- Levels: Two
- Stories: 2
Lot
- Size: 0.33 Acres
Details
- Parcel number: 321235355018000024
- Horse amenities: None
Construction
Type & style
- Home type: SingleFamily
- Architectural style: Bungalow
- Property subtype: Residential, Single Family Residence
Materials
- Vinyl Siding
- Foundation: Concrete Perimeter, Block
Condition
- New construction: No
- Year built: 1930
Utilities & green energy
- Water: Private Well
Community & neighborhood
Location
- Region: Amo
- Subdivision: No Subdivision
Price history
| Date | Event | Price |
|---|---|---|
| 5/1/2025 | Sold | $230,000-3.8%$76/sqft |
Source: | ||
| 4/6/2025 | Pending sale | $239,000$79/sqft |
Source: | ||
| 4/2/2025 | Price change | $239,000-2.4%$79/sqft |
Source: | ||
| 3/24/2025 | Listed for sale | $245,000+2.5%$81/sqft |
Source: | ||
| 5/14/2024 | Listing removed | -- |
Source: | ||
Public tax history
| Year | Property taxes | Tax assessment |
|---|---|---|
| 2024 | $1,614 +28.1% | $212,500 +11.9% |
| 2023 | $1,260 +5.5% | $189,900 +31.1% |
| 2022 | $1,194 +73.9% | $144,800 +6.2% |
Find assessor info on the county website
Neighborhood: 46103
Nearby schools
GreatSchools rating
- 7/10Mill Creek West ElementaryGrades: K-5Distance: 0.2 mi
- 7/10Cascade Middle SchoolGrades: 6-8Distance: 3.2 mi
- 10/10Cascade Senior High SchoolGrades: 9-12Distance: 3.2 mi
Schools provided by the listing agent
- Middle: Cascade Middle School
Source: MIBOR as distributed by MLS GRID. This data may not be complete. We recommend contacting the local school district to confirm school assignments for this home.

Get pre-qualified for a loan
At Zillow Home Loans, we can pre-qualify you in as little as 5 minutes with no impact to your credit score.An equal housing lender. NMLS #10287.


