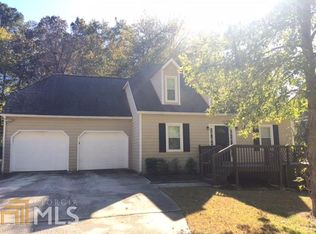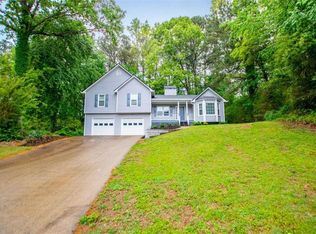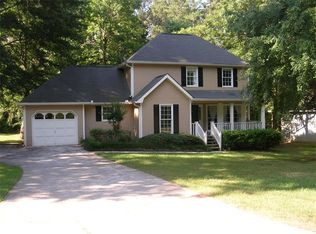Closed
$375,000
4845 W McEachern Woods Dr, Powder Springs, GA 30127
3beds
1,656sqft
Single Family Residence, Residential
Built in 1986
0.47 Acres Lot
$372,800 Zestimate®
$226/sqft
$2,304 Estimated rent
Home value
$372,800
$343,000 - $403,000
$2,304/mo
Zestimate® history
Loading...
Owner options
Explore your selling options
What's special
This meticulously maintained, move-in-ready home has it all! Just imagine feeling like you are on vacation every day in your own backyard oasis, featuring an inground saltwater pool, two pavilions, firepit, cornhole and gardens. The updated kitchen is open to the family room and both have lovely views of the backyard. Original windows have been replaced with energy efficient windows that let in an abundance of light. Upstairs, the primary bedroom boasts a large walk in closet and updated en suite bath with walk in tiled shower. Secondary bedrooms share an updated hall bath with glass tub surround and custom vanity. On the main level, the half bath is conveniently located just inside the side door and across from the laundry room beside the kitchen, so pool guests won't track water through the house. You will also find a separate dining room, formal entry and a sunny flex room off of the family room that could be an office, library, or playroom. Fresh paint and carpet, just bring your bags and move right in! The detached two car garage has attic storage and is easily accessible via a covered walkway. The extended driveway and parking pad can hold 6 cars. HVAC recently serviced along with a septic inspection. The water heater was replaced October 2021. McEachern Woods is a hidden jewel graced with larger treed lots for privacy, no HOA, and is close to shopping, restaurants, schools and downtown Powder Springs with it's quaint shops and amphitheater. Quick drive to walking paths and the Silver Comet Trail.
Zillow last checked: 8 hours ago
Listing updated: June 13, 2024 at 01:55am
Listing Provided by:
Debbie Wolven,
Atlanta Communities 678-467-9005
Bought with:
Cristi Palmer, 369204
Atlanta Communities
Source: FMLS GA,MLS#: 7387205
Facts & features
Interior
Bedrooms & bathrooms
- Bedrooms: 3
- Bathrooms: 3
- Full bathrooms: 2
- 1/2 bathrooms: 1
Primary bedroom
- Features: Roommate Floor Plan, Split Bedroom Plan
- Level: Roommate Floor Plan, Split Bedroom Plan
Bedroom
- Features: Roommate Floor Plan, Split Bedroom Plan
Primary bathroom
- Features: Shower Only
Dining room
- Features: Separate Dining Room
Kitchen
- Features: Breakfast Bar, Cabinets Other
Heating
- Forced Air, Natural Gas
Cooling
- Attic Fan, Ceiling Fan(s), Central Air, Electric
Appliances
- Included: Dishwasher, Electric Range, Gas Water Heater, Microwave, Self Cleaning Oven
- Laundry: Laundry Room, Main Level, Mud Room, Other
Features
- Entrance Foyer, Walk-In Closet(s)
- Flooring: Carpet, Ceramic Tile, Hardwood
- Windows: Insulated Windows
- Basement: None
- Attic: Pull Down Stairs
- Number of fireplaces: 1
- Fireplace features: Family Room, Gas Log, Gas Starter, Great Room
- Common walls with other units/homes: No Common Walls
Interior area
- Total structure area: 1,656
- Total interior livable area: 1,656 sqft
Property
Parking
- Total spaces: 6
- Parking features: Detached, Garage, Garage Faces Front, Kitchen Level, Level Driveway, RV Access/Parking, Storage
- Garage spaces: 2
- Has uncovered spaces: Yes
Accessibility
- Accessibility features: None
Features
- Levels: Two
- Stories: 2
- Patio & porch: Deck, Front Porch, Patio, Rear Porch
- Exterior features: Garden, Private Yard, Storage
- Has private pool: Yes
- Pool features: In Ground, Private, Salt Water
- Spa features: None
- Fencing: Back Yard,Fenced,Privacy,Wood
- Has view: Yes
- View description: Pool, Trees/Woods
- Waterfront features: None
- Body of water: None
Lot
- Size: 0.47 Acres
- Features: Back Yard, Front Yard, Landscaped, Level, Private
Details
- Additional structures: Cabana, Garage(s), Gazebo, Outbuilding, Shed(s)
- Parcel number: 19036000150
- Other equipment: None
- Horse amenities: None
Construction
Type & style
- Home type: SingleFamily
- Architectural style: Farmhouse,Traditional
- Property subtype: Single Family Residence, Residential
Materials
- Concrete, Frame, Vinyl Siding
- Foundation: Concrete Perimeter, Slab
- Roof: Composition,Shingle
Condition
- Resale
- New construction: No
- Year built: 1986
Utilities & green energy
- Electric: 110 Volts, 220 Volts, 220 Volts in Laundry
- Sewer: Septic Tank
- Water: Public
- Utilities for property: Cable Available, Electricity Available, Natural Gas Available, Phone Available, Water Available
Green energy
- Energy efficient items: None
- Energy generation: None
Community & neighborhood
Security
- Security features: Carbon Monoxide Detector(s), Security Lights, Smoke Detector(s)
Community
- Community features: Near Schools, Near Shopping, Near Trails/Greenway
Location
- Region: Powder Springs
- Subdivision: Mceachern Woods
HOA & financial
HOA
- Has HOA: No
Other
Other facts
- Listing terms: Cash,Conventional,FHA,VA Loan
- Road surface type: Paved
Price history
| Date | Event | Price |
|---|---|---|
| 6/7/2024 | Sold | $375,000+2.7%$226/sqft |
Source: | ||
| 5/20/2024 | Pending sale | $365,000$220/sqft |
Source: | ||
| 5/17/2024 | Listed for sale | $365,000+305.6%$220/sqft |
Source: | ||
| 9/29/1997 | Sold | $90,000$54/sqft |
Source: Public Record | ||
Public tax history
| Year | Property taxes | Tax assessment |
|---|---|---|
| 2024 | $675 | $137,852 +13.7% |
| 2023 | -- | $121,232 +16.8% |
| 2022 | $573 +9.9% | $103,780 +20% |
Find assessor info on the county website
Neighborhood: 30127
Nearby schools
GreatSchools rating
- 8/10Varner Elementary SchoolGrades: PK-5Distance: 1.2 mi
- 5/10Tapp Middle SchoolGrades: 6-8Distance: 2.9 mi
- 5/10Mceachern High SchoolGrades: 9-12Distance: 1.6 mi
Schools provided by the listing agent
- Elementary: Varner
- Middle: Tapp
- High: McEachern
Source: FMLS GA. This data may not be complete. We recommend contacting the local school district to confirm school assignments for this home.
Get a cash offer in 3 minutes
Find out how much your home could sell for in as little as 3 minutes with a no-obligation cash offer.
Estimated market value
$372,800
Get a cash offer in 3 minutes
Find out how much your home could sell for in as little as 3 minutes with a no-obligation cash offer.
Estimated market value
$372,800


