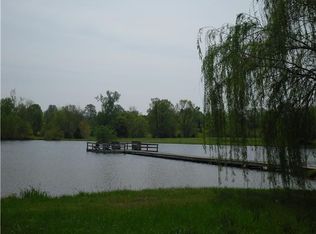Private 30 acre estate featuring a main home and attached guest cabin for 4,300 SF of living space. Large 4+ AC private spring-fed lake with dock. 48'X48' horse barn with large hay loft and up to 3 stalls complete with office and full bathroom. Property is fenced, cross-fenced and gated. See attached property flyer for additional amenities.
This property is off market, which means it's not currently listed for sale or rent on Zillow. This may be different from what's available on other websites or public sources.
