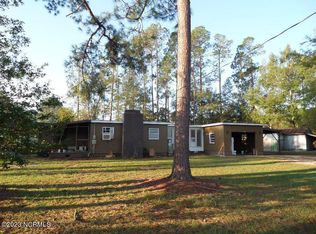Private country living. Plenty of space for everyone to have there own space. This one is going to remind you of the big old homes when we grew up on the farms. Now farmland is woodland giving you all the green space you need. Inside living room was a complete brick wall with seating on both sides of the wood stove. Plus a bay window to bring in the sunlight. Kitchen with huge garden window to give you a place for your herbs to grow. Out back you have a deck that sprawls across and is covered. Next to that is a smaller deck off the dining room. Need a craft room - media room - reading room - great little spaces for everyone. Front porch is covered and wide enough to sit on the front porch and watch the grass grow. You can probable see the stars at night.
This property is off market, which means it's not currently listed for sale or rent on Zillow. This may be different from what's available on other websites or public sources.

