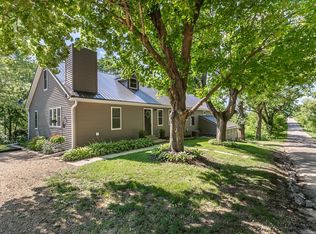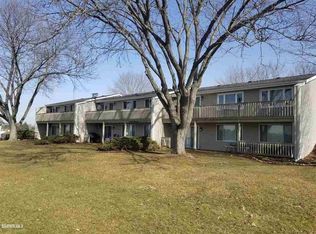Sold for $1,195,000 on 10/16/25
$1,195,000
4845 N Hacker Rd, Apple River, IL 61001
4beds
3,852sqft
Single Family Residence
Built in 2008
39.68 Acres Lot
$1,203,100 Zestimate®
$310/sqft
$-- Estimated rent
Home value
$1,203,100
Estimated sales range
Not available
Not available
Zestimate® history
Loading...
Owner options
Explore your selling options
What's special
Tucked away in beautiful Jo Daviess County you'll find this sprawling estate with tons to offer. Its centerpiece is a gorgeous four-bedroom home with a welcoming entry into a spacious living room with towering, wood clad, cathedral ceilings and adorned with wood burning fireplace. The dining room space between the living room & gourmet kitchen is spacious and excellent for entertaining while taking in the view through its large adjoining windows. Overlooking the living room is a large loft space with barn doors to access the primary bedroom with attached bath offering walk-in tile shower and whirlpool tub. A spacious walk in closet and additional bedroom with bunk style sleeping rounds out the upper level. The lower-level walk-out contains a family room with gas fireplace surrounded by gorgeous accent stonework. A wet bar, fourth bedroom & third full bath round out the lower level. Loads of storage and workspace at this property. In addition to a two-car attached garage, this property offers a 30'6 X 25' workshop with in-floor heat and garage door access front & back. Out back you'll find a towering 43' X 43' machine shed with concrete floors and loft space. All buildings accessed by blacktop or concrete drives and plenty of parking spaces. When it's time to unwind, enjoy the pond to the south of the property. Impressive bridge spans the pond and overlooking it all is a large pavilion equipped with wood burning fireplace. All of this is located in the heart of a secluded and serene setting of just under 40 acres featuring mature trees and gentle streams. This is an exceptional property ready for its next owner! Seller is related to listing agent.
Zillow last checked: 8 hours ago
Listing updated: December 10, 2025 at 01:13pm
Listed by:
WESLEY COCAGNE 815-541-5656,
Coldwell Banker Network Realty
Bought with:
Peter Brennan, 471008765
Coldwell Banker Network Realty
Source: NorthWest Illinois Alliance of REALTORS®,MLS#: 202500698
Facts & features
Interior
Bedrooms & bathrooms
- Bedrooms: 4
- Bathrooms: 3
- Full bathrooms: 3
- Main level bathrooms: 1
- Main level bedrooms: 1
Primary bedroom
- Level: Upper
- Area: 410
- Dimensions: 20.5 x 20
Bedroom 2
- Level: Upper
- Area: 203.29
- Dimensions: 20.5 x 9.92
Bedroom 3
- Level: Main
- Area: 115.5
- Dimensions: 9 x 12.83
Bedroom 4
- Level: Lower
- Area: 159.25
- Dimensions: 12.25 x 13
Dining room
- Level: Main
- Area: 188.58
- Dimensions: 12.17 x 15.5
Family room
- Level: Lower
- Area: 413.31
- Dimensions: 32.42 x 12.75
Kitchen
- Level: Main
- Area: 313.35
- Dimensions: 24.42 x 12.83
Living room
- Level: Main
- Area: 408
- Dimensions: 16 x 25.5
Heating
- Radiant, Zoned, Electric, Propane
Cooling
- Central Air
Appliances
- Included: Dishwasher, Dryer, Microwave, Refrigerator, Stove/Cooktop, Washer, Water Softener, LP Gas Tank Rented, Gas Water Heater
- Laundry: Upper Level
Features
- Great Room, Wet Bar, Ceiling-Vaults/Cathedral, Ceiling-Wood Decorative, Solid Surface Counters
- Basement: Full,Finished
- Number of fireplaces: 2
- Fireplace features: Both Gas and Wood, Fire-Pit/Fireplace
Interior area
- Total structure area: 3,852
- Total interior livable area: 3,852 sqft
- Finished area above ground: 2,529
- Finished area below ground: 1,323
Property
Parking
- Total spaces: 2
- Parking features: Attached, Detached
- Garage spaces: 2
Features
- Levels: One and One Half
- Stories: 1
- Patio & porch: Deck, Patio
- Has spa: Yes
- Spa features: Bath
- Has view: Yes
- View description: Country
- Has water view: Yes
- Waterfront features: Creek/Pond
Lot
- Size: 39.68 Acres
- Features: County Taxes, Wooded
Details
- Additional structures: Shed(s)
- Parcel number: 1800009003
Construction
Type & style
- Home type: SingleFamily
- Property subtype: Single Family Residence
Materials
- Siding
- Roof: Shingle
Condition
- Year built: 2008
Utilities & green energy
- Electric: Circuit Breakers
- Sewer: Septic Tank
- Water: Well
Community & neighborhood
Location
- Region: Apple River
- Subdivision: IL
Other
Other facts
- Ownership: Fee Simple
- Road surface type: Gravel
Price history
| Date | Event | Price |
|---|---|---|
| 10/16/2025 | Sold | $1,195,000+1.7%$310/sqft |
Source: | ||
| 8/6/2025 | Pending sale | $1,175,000$305/sqft |
Source: | ||
| 6/21/2025 | Price change | $1,175,000-6%$305/sqft |
Source: | ||
| 4/24/2025 | Price change | $1,250,000-7.4%$325/sqft |
Source: | ||
| 2/17/2025 | Listed for sale | $1,350,000$350/sqft |
Source: | ||
Public tax history
Tax history is unavailable.
Neighborhood: 61001
Nearby schools
GreatSchools rating
- 9/10Warren Elementary SchoolGrades: PK-5Distance: 7.1 mi
- 6/10Warren Jr/Sr High SchoolGrades: 6-12Distance: 7.1 mi
Schools provided by the listing agent
- Elementary: Warren
- Middle: Warren
- High: Warren
- District: Warren
Source: NorthWest Illinois Alliance of REALTORS®. This data may not be complete. We recommend contacting the local school district to confirm school assignments for this home.

Get pre-qualified for a loan
At Zillow Home Loans, we can pre-qualify you in as little as 5 minutes with no impact to your credit score.An equal housing lender. NMLS #10287.

