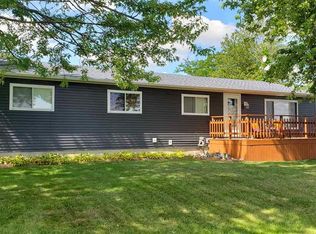Are you looking for an immaculate home in the country AND on a paved road? Kitchen has just been completely remodeled, microwave is included in sale. IT IS BEAUTIFUL! On 0.83 Acres. Deck on front for watching the sunrise and back deck for sunsets and gatherings. Home did have 4 bedrooms but one was converted into the laundry room. 2 baths and a clean dry basement. Home is wired for a generator. Water softener and furnace are both NEW! WIFI controlled thermostat and garage doors. You need to see this home to see the TLC it has been given!
This property is off market, which means it's not currently listed for sale or rent on Zillow. This may be different from what's available on other websites or public sources.

