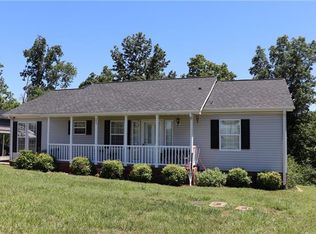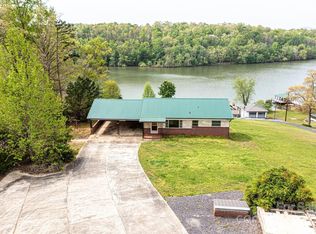Closed
$220,000
4845 Midway Sand Rd, Hickory, NC 28601
3beds
1,620sqft
Manufactured Home
Built in 1999
0.72 Acres Lot
$220,200 Zestimate®
$136/sqft
$1,876 Estimated rent
Home value
$220,200
$178,000 - $273,000
$1,876/mo
Zestimate® history
Loading...
Owner options
Explore your selling options
What's special
Privacy abounds in this 3BR/2BA home tucked away near Lake Hickory and Hickory's Riverwalk! In turn-key condition! Featuring an open floor plan, large living room with vaulted ceilings, beautiful wide plank flooring and many updates! The spacious kitchen has updated countertops, a beautiful tile backsplash and stainless steel appliances. You'll love the layout with dining area open to the large living room with access to the back deck. A wonderful spot to entertain guests and enjoy the outdoors! A split bedroom plan offers a comfortable distance for guests. The primary bedroom offers a gracious walk-in closet and a gorgeous en-suite bathroom with tiled shower and garden tub. The guest bathroom has a new vanity and new tile. Large back deck and barn style outbuilding. Convenient to HWY 321, Hickory, App State's Hickory Campus, restaurants, etc. An easy drive to the mountains. A must see!
Zillow last checked: 8 hours ago
Listing updated: July 07, 2025 at 07:20pm
Listing Provided by:
Marianna Geyer marianna@828res.com,
828 Real Estate Services
Bought with:
April Tyner
RE/MAX Legendary
Source: Canopy MLS as distributed by MLS GRID,MLS#: 4253935
Facts & features
Interior
Bedrooms & bathrooms
- Bedrooms: 3
- Bathrooms: 2
- Full bathrooms: 2
- Main level bedrooms: 3
Primary bedroom
- Level: Main
Bedroom s
- Level: Main
Bedroom s
- Level: Main
Bathroom full
- Level: Main
Dining area
- Level: Main
Kitchen
- Level: Main
Laundry
- Level: Main
Living room
- Level: Main
Heating
- Heat Pump
Cooling
- Ceiling Fan(s), Central Air
Appliances
- Included: Dishwasher, Electric Range, Electric Water Heater, Exhaust Fan, Exhaust Hood, Microwave, Refrigerator
- Laundry: Laundry Room, Main Level
Features
- Soaking Tub, Open Floorplan, Walk-In Closet(s)
- Flooring: Vinyl
- Windows: Window Treatments
- Has basement: No
Interior area
- Total structure area: 1,620
- Total interior livable area: 1,620 sqft
- Finished area above ground: 1,620
- Finished area below ground: 0
Property
Parking
- Parking features: Driveway
- Has uncovered spaces: Yes
Features
- Levels: One
- Stories: 1
- Patio & porch: Deck, Front Porch, Rear Porch
Lot
- Size: 0.72 Acres
- Features: Cleared, Sloped
Details
- Additional structures: Outbuilding
- Parcel number: 2794108450
- Zoning: Res
- Special conditions: Standard
Construction
Type & style
- Home type: MobileManufactured
- Architectural style: Transitional
- Property subtype: Manufactured Home
Materials
- Vinyl
- Foundation: Crawl Space
- Roof: Fiberglass
Condition
- New construction: No
- Year built: 1999
Utilities & green energy
- Sewer: Septic Installed
- Water: Public
- Utilities for property: Cable Available
Community & neighborhood
Location
- Region: Hickory
- Subdivision: None
Other
Other facts
- Road surface type: Asphalt, Dirt, Paved
Price history
| Date | Event | Price |
|---|---|---|
| 7/7/2025 | Sold | $220,000-4.3%$136/sqft |
Source: | ||
| 5/4/2025 | Listed for sale | $229,900+4.5%$142/sqft |
Source: | ||
| 5/2/2025 | Listing removed | $220,000$136/sqft |
Source: | ||
| 2/9/2025 | Listed for sale | $220,000+2.3%$136/sqft |
Source: | ||
| 4/14/2023 | Listing removed | -- |
Source: | ||
Public tax history
| Year | Property taxes | Tax assessment |
|---|---|---|
| 2025 | $1,032 +56.4% | $155,900 +90.8% |
| 2024 | $660 | $81,700 |
| 2023 | $660 +0.4% | $81,700 |
Find assessor info on the county website
Neighborhood: 28601
Nearby schools
GreatSchools rating
- 4/10Granite Falls ElementaryGrades: PK-5Distance: 4.2 mi
- 7/10Granite Falls MiddleGrades: 6-8Distance: 3.9 mi
- 4/10South Caldwell HighGrades: PK,9-12Distance: 5.6 mi
Schools provided by the listing agent
- Elementary: Granite Falls
- Middle: Granite Falls
- High: South Caldwell
Source: Canopy MLS as distributed by MLS GRID. This data may not be complete. We recommend contacting the local school district to confirm school assignments for this home.
Sell for more on Zillow
Get a free Zillow Showcase℠ listing and you could sell for .
$220,200
2% more+ $4,404
With Zillow Showcase(estimated)
$224,604
