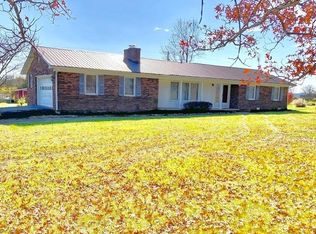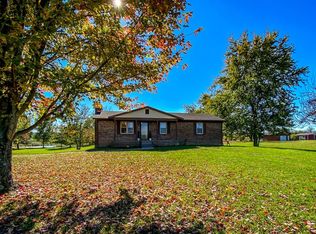Sold for $382,500
$382,500
4845 Lebanon Rd, Danville, KY 40422
3beds
2,632sqft
Single Family Residence
Built in 1976
3.58 Acres Lot
$384,400 Zestimate®
$145/sqft
$2,059 Estimated rent
Home value
$384,400
Estimated sales range
Not available
$2,059/mo
Zestimate® history
Loading...
Owner options
Explore your selling options
What's special
First Time on the Market!!! Spacious 3 bedroom, 3 bath home on 3.58 acres just minutes from town in Boyle County School District. There is so much room in this house - living room, dining room, kitchen and great room are all good sized just like the bedrooms. Plus... my favorite room - the sunroom is usable year round with its own heating and cooling, and the view is perfect whether you are having coffee, enjoying your lunch or dinner out there or simply relaxing and watching the sunset. And wait until you see the porch swing....it's just calling for a breezy afternoon to take a nap on! Two wood burning stoves for added heat this winter or just coziness - one in the great room and one in the basement. A two car garage on the main floor is convenient for bringing in groceries and such. A full unfinished, walkout basement opens up a whole bunch of possibilities plus the storage...wow! There is a barn that could use a little love but is definitely usable for different things or could be fixed up some and used for animals if you were so inclined. Great location just minutes from town.
Zillow last checked: 8 hours ago
Listing updated: November 14, 2025 at 10:17pm
Listed by:
Tammy Carr 859-583-6461,
RE/MAX Elite Realty
Bought with:
Brent L Frederick, 205574
United Real Estate Bluegrass
Source: Imagine MLS,MLS#: 25017492
Facts & features
Interior
Bedrooms & bathrooms
- Bedrooms: 3
- Bathrooms: 3
- Full bathrooms: 3
Primary bedroom
- Level: First
Bedroom 1
- Level: First
Bedroom 2
- Level: First
Bathroom 1
- Description: Full Bath
- Level: First
Bathroom 2
- Description: Full Bath
- Level: First
Bathroom 3
- Description: Full Bath
- Level: First
Dining room
- Level: First
Dining room
- Level: First
Great room
- Level: First
Great room
- Level: First
Kitchen
- Level: First
Living room
- Level: First
Living room
- Level: First
Other
- Description: Sunroom
- Level: First
Other
- Description: Sunroom
- Level: First
Utility room
- Level: First
Heating
- Heat Pump
Cooling
- Heat Pump
Appliances
- Included: Dryer, Double Oven, Dishwasher, Refrigerator, Washer, Cooktop
- Laundry: Electric Dryer Hookup, Washer Hookup
Features
- Entrance Foyer
- Flooring: Carpet, Tile, Vinyl
- Windows: Window Treatments, Blinds
- Basement: Concrete,Full,Unfinished,Walk-Up Access
- Has fireplace: Yes
- Fireplace features: Insert
Interior area
- Total structure area: 2,632
- Total interior livable area: 2,632 sqft
- Finished area above ground: 2,632
- Finished area below ground: 0
Property
Parking
- Total spaces: 2
- Parking features: Attached Garage, Driveway, Garage Faces Side
- Garage spaces: 2
- Has uncovered spaces: Yes
Features
- Levels: One
- Patio & porch: Deck, Porch
- Has view: Yes
- View description: Farm
Lot
- Size: 3.58 Acres
Details
- Additional structures: Barn(s)
- Parcel number: #036000002
Construction
Type & style
- Home type: SingleFamily
- Architectural style: Ranch
- Property subtype: Single Family Residence
Materials
- Brick Veneer, Vinyl Siding
- Foundation: Concrete Perimeter
- Roof: Dimensional Style
Condition
- New construction: No
- Year built: 1976
Utilities & green energy
- Sewer: Septic Tank
- Water: Public
Community & neighborhood
Location
- Region: Danville
- Subdivision: Rural
Price history
| Date | Event | Price |
|---|---|---|
| 10/15/2025 | Sold | $382,500-10%$145/sqft |
Source: | ||
| 9/12/2025 | Contingent | $425,000$161/sqft |
Source: | ||
| 8/8/2025 | Listed for sale | $425,000$161/sqft |
Source: | ||
Public tax history
| Year | Property taxes | Tax assessment |
|---|---|---|
| 2023 | $1,745 -3.5% | $200,000 |
| 2022 | $1,809 -1% | $200,000 |
| 2021 | $1,828 +6.3% | $200,000 +8.1% |
Find assessor info on the county website
Neighborhood: 40422
Nearby schools
GreatSchools rating
- 9/10Woodlawn Elementary SchoolGrades: PK-5Distance: 3.2 mi
- 7/10Boyle County Middle SchoolGrades: 6-8Distance: 3.1 mi
- 9/10Boyle County High SchoolGrades: 9-12Distance: 3.2 mi
Schools provided by the listing agent
- Elementary: Woodlawn
- Middle: Boyle Co
- High: Boyle Co
Source: Imagine MLS. This data may not be complete. We recommend contacting the local school district to confirm school assignments for this home.
Get pre-qualified for a loan
At Zillow Home Loans, we can pre-qualify you in as little as 5 minutes with no impact to your credit score.An equal housing lender. NMLS #10287.


