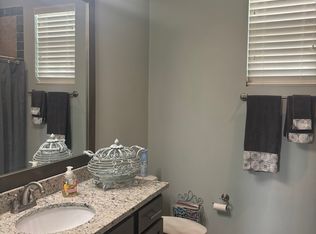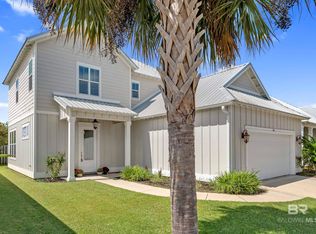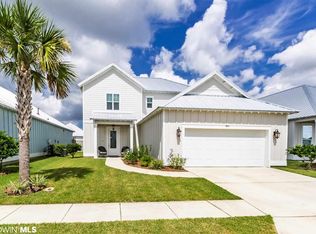Closed
$540,000
4845 Cypress Loop, Orange Beach, AL 36561
3beds
1,823sqft
Residential
Built in 2016
5,532.12 Square Feet Lot
$548,100 Zestimate®
$296/sqft
$2,722 Estimated rent
Home value
$548,100
$510,000 - $592,000
$2,722/mo
Zestimate® history
Loading...
Owner options
Explore your selling options
What's special
Here is your coastal cottage in Orange Beach that is just minutes away from the Wharf and a 5 min drive to the white sandy beaches of the Gulf! This GOLD FORTIFIED home sits on a corner lot with 1823 sq feet featuring 3 bedrooms and 2 full bathrooms. The roof was replaced in 2021 along with the exterior of the home being repainted in 2021. Entering the front door into the living room, notice the open floor plan with 10-foot trey ceilings, hardwood flooring, recessed lightning and a gas log fireplace. The kitchen boasts granite countertops, 18x18 ceramic floor tile, large breakfast bar, eat in dining, numerous cabinets, with all kitchen appliances remaining. The primary bedroom features a large walk in-closet with custom shelving for extra storage. The primary bath features a large soaker tub, large separate tiled shower, private watercloset and double vanities. Follow the French doors off the primary bedroom out to the fenced backyard which features a patio with composite decking and an electric sun setter awning. You can spend your days at the beach or at the community resort style pool which features a lazy river, pavilion, and grilling area.
Zillow last checked: 8 hours ago
Listing updated: June 21, 2024 at 08:13am
Listed by:
Collin Travis PHONE:270-564-7009,
Keller Williams AGC Realty - Orange Beach
Bought with:
India Parson
RE/MAX of Orange Beach
Source: Baldwin Realtors,MLS#: 358323
Facts & features
Interior
Bedrooms & bathrooms
- Bedrooms: 3
- Bathrooms: 2
- Full bathrooms: 2
- Main level bedrooms: 3
Primary bedroom
- Features: Walk-In Closet(s), Balcony/Patio
- Level: Main
- Area: 234
- Dimensions: 13 x 18
Bedroom 2
- Level: Main
- Area: 156
- Dimensions: 12 x 13
Bedroom 3
- Level: Main
- Area: 156
- Dimensions: 12 x 13
Primary bathroom
- Features: Double Vanity, Soaking Tub, Separate Shower
Kitchen
- Level: Main
- Area: 182
- Dimensions: 13 x 14
Living room
- Level: Main
- Area: 323
- Dimensions: 19 x 17
Heating
- Electric
Cooling
- Heat Pump
Appliances
- Included: Dishwasher, Disposal, Dryer, Microwave, Electric Range, Refrigerator w/Ice Maker, Washer, Gas Water Heater
Features
- Ceiling Fan(s), En-Suite, High Ceilings, High Speed Internet, Split Bedroom Plan
- Flooring: Carpet, Tile, Wood
- Windows: Window Treatments
- Has basement: No
- Number of fireplaces: 1
- Fireplace features: Gas Log, Living Room
Interior area
- Total structure area: 1,823
- Total interior livable area: 1,823 sqft
Property
Parking
- Total spaces: 2
- Parking features: Garage, Garage Door Opener
- Has garage: Yes
- Covered spaces: 2
Features
- Levels: One
- Stories: 1
- Patio & porch: Covered, Patio, Rear Porch, Front Porch, Side Porch
- Exterior features: Irrigation Sprinkler
- Pool features: Community, Association
- Fencing: Fenced
- Has view: Yes
- View description: None
- Waterfront features: No Waterfront
Lot
- Size: 5,532 sqft
- Dimensions: 35.5 x 110.5
- Features: Less than 1 acre
Details
- Parcel number: 6601011001001.051
Construction
Type & style
- Home type: SingleFamily
- Architectural style: Cottage
- Property subtype: Residential
Materials
- Hardboard, Fortified-Gold
- Foundation: Slab
- Roof: Metal
Condition
- Resale
- New construction: No
- Year built: 2016
Utilities & green energy
- Gas: Gas-Natural
- Sewer: Grinder Pump, Public Sewer
- Water: Public
- Utilities for property: Natural Gas Connected, Underground Utilities
Community & neighborhood
Security
- Security features: Smoke Detector(s), Security System
Community
- Community features: BBQ Area, Landscaping, Pool, Lazy River
Location
- Region: Orange Beach
- Subdivision: Cypress Village
HOA & financial
HOA
- Has HOA: Yes
- HOA fee: $600 quarterly
- Services included: Association Management, Insurance, Maintenance Grounds, Taxes-Common Area, Trash, Pool
Other
Other facts
- Ownership: Whole/Full
Price history
| Date | Event | Price |
|---|---|---|
| 6/20/2024 | Sold | $540,000-6.9%$296/sqft |
Source: | ||
| 6/9/2024 | Pending sale | $580,000$318/sqft |
Source: | ||
| 5/11/2024 | Price change | $580,000-0.7%$318/sqft |
Source: | ||
| 4/22/2024 | Price change | $584,000-0.8%$320/sqft |
Source: | ||
| 4/5/2024 | Price change | $589,000-0.8%$323/sqft |
Source: | ||
Public tax history
| Year | Property taxes | Tax assessment |
|---|---|---|
| 2025 | $1,603 +29.8% | $50,080 +23.7% |
| 2024 | $1,235 -2% | $40,500 -1.9% |
| 2023 | $1,260 | $41,280 +7.2% |
Find assessor info on the county website
Neighborhood: 36561
Nearby schools
GreatSchools rating
- 4/10Foley Elementary SchoolGrades: PK-6Distance: 9.2 mi
- 4/10Foley Middle SchoolGrades: 7-8Distance: 9 mi
- 7/10Foley High SchoolGrades: 9-12Distance: 7.5 mi
Schools provided by the listing agent
- Elementary: Orange Beach Elementary
- Middle: Orange Beach Middle
- High: Orange Beach High
Source: Baldwin Realtors. This data may not be complete. We recommend contacting the local school district to confirm school assignments for this home.

Get pre-qualified for a loan
At Zillow Home Loans, we can pre-qualify you in as little as 5 minutes with no impact to your credit score.An equal housing lender. NMLS #10287.
Sell for more on Zillow
Get a free Zillow Showcase℠ listing and you could sell for .
$548,100
2% more+ $10,962
With Zillow Showcase(estimated)
$559,062

