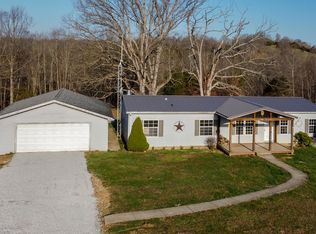Sold for $519,500
$519,500
4845 Claxon Ridge Rd, Owenton, KY 40359
3beds
1,229sqft
Single Family Residence, Residential, Cabin
Built in 1987
35 Acres Lot
$522,100 Zestimate®
$423/sqft
$1,533 Estimated rent
Home value
$522,100
Estimated sales range
Not available
$1,533/mo
Zestimate® history
Loading...
Owner options
Explore your selling options
What's special
Been looking for that dream log home with wooded acreage to hunt, don't miss your chance to see this one!!! Beautiful hardwoods on this property. Complete exterior of Log Home was caulked, stained and sealed last year (Should be good for years to come). New sliding tract door and new window screens. Stainless steel kitchen appliances stay, front load washer and dryer are also included. Lower level has walk out. and a very nice creek. Three out building convey (12X20) with 200 AMP service (12X16; 10X10). Tons of privacy at this property!!!Wrap around porch. 35+/- Acres with approximate 1/4 mile of road frontage. This Home has truly been loved and it shows.
Zillow last checked: 8 hours ago
Listing updated: November 13, 2025 at 10:17pm
Listed by:
Jim Schack 859-802-0107,
RE/MAX Victory + Affiliates
Bought with:
Outside Agent
Outside Sales
Source: NKMLS,MLS#: 630714
Facts & features
Interior
Bedrooms & bathrooms
- Bedrooms: 3
- Bathrooms: 3
- Full bathrooms: 2
- 1/2 bathrooms: 1
Primary bedroom
- Features: See Remarks
- Level: Second
- Area: 195
- Dimensions: 15 x 13
Bedroom 2
- Features: See Remarks
- Level: Lower
- Area: 132
- Dimensions: 12 x 11
Bedroom 3
- Features: See Remarks
- Level: Lower
- Area: 110
- Dimensions: 11 x 10
Dining room
- Features: See Remarks
- Level: First
- Area: 168
- Dimensions: 14 x 12
Kitchen
- Features: See Remarks
- Level: First
- Area: 168
- Dimensions: 14 x 12
Laundry
- Description: Washer & Dryer Hookup
- Features: See Remarks
- Level: Lower
- Area: 35
- Dimensions: 7 x 5
Living room
- Features: See Remarks
- Level: First
- Area: 192
- Dimensions: 16 x 12
Utility room
- Features: See Remarks
- Level: Lower
- Area: 72
- Dimensions: 9 x 8
Heating
- Heat Pump, Forced Air
Cooling
- Central Air
Appliances
- Included: Stainless Steel Appliance(s), Dishwasher, Dryer, Microwave, Refrigerator
- Laundry: Electric Dryer Hookup, Gas Dryer Hookup, Washer Hookup
Features
- Basement: Full
- Number of fireplaces: 2
- Fireplace features: Gas
Interior area
- Total structure area: 1,229
- Total interior livable area: 1,229 sqft
Property
Parking
- Parking features: Garage Faces Rear, Off Street
- Has garage: Yes
Features
- Levels: Multi/Split
- Stories: 1
Lot
- Size: 35 Acres
- Features: Wooded
Details
- Additional structures: Storage
- Parcel number: 0770000008.01
- Zoning description: Agricultural
Construction
Type & style
- Home type: SingleFamily
- Architectural style: Log
- Property subtype: Single Family Residence, Residential, Cabin
Materials
- Log
- Foundation: Poured Concrete
- Roof: See Remarks
Condition
- Existing Structure
- New construction: No
- Year built: 1987
Utilities & green energy
- Sewer: Septic Tank
- Water: Public
- Utilities for property: Sewer Available, Water Available
Community & neighborhood
Location
- Region: Owenton
Price history
| Date | Event | Price |
|---|---|---|
| 10/14/2025 | Sold | $519,500-3.8%$423/sqft |
Source: | ||
| 6/30/2025 | Price change | $539,900-1.8%$439/sqft |
Source: | ||
| 3/17/2025 | Listed for sale | $549,900+115.6%$447/sqft |
Source: | ||
| 5/31/2019 | Sold | $255,000-3.7%$207/sqft |
Source: | ||
| 2/28/2019 | Pending sale | $264,900$216/sqft |
Source: CENTURY 21 Commonwealth Real Estate #1902988 Report a problem | ||
Public tax history
| Year | Property taxes | Tax assessment |
|---|---|---|
| 2023 | $1,601 +1.1% | $134,800 |
| 2022 | $1,584 -0.1% | $134,800 |
| 2021 | $1,585 -2.1% | $134,800 |
Find assessor info on the county website
Neighborhood: 40359
Nearby schools
GreatSchools rating
- 6/10Owen County Elementary SchoolGrades: PK-4Distance: 6.9 mi
- 3/10Maurice Bowling Middle SchoolGrades: 5-8Distance: 7.4 mi
- 4/10Owen County High SchoolGrades: 9-12Distance: 7.3 mi
Schools provided by the listing agent
- Elementary: Owen County Elementary
- Middle: Maurice Bowling Middle School
- High: Owen County High
Source: NKMLS. This data may not be complete. We recommend contacting the local school district to confirm school assignments for this home.
Get pre-qualified for a loan
At Zillow Home Loans, we can pre-qualify you in as little as 5 minutes with no impact to your credit score.An equal housing lender. NMLS #10287.
