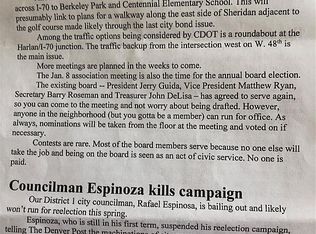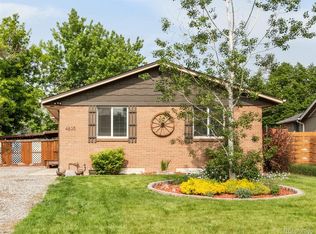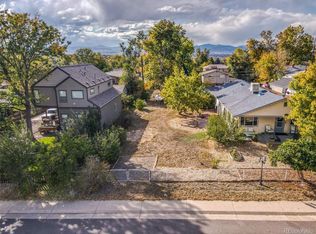Sold for $669,000 on 05/01/23
$669,000
4845 Chase Street, Denver, CO 80212
3beds
1,918sqft
Single Family Residence
Built in 1949
6,650 Square Feet Lot
$656,600 Zestimate®
$349/sqft
$3,103 Estimated rent
Home value
$656,600
$624,000 - $689,000
$3,103/mo
Zestimate® history
Loading...
Owner options
Explore your selling options
What's special
Come and take a look at this charming Bungalow in the highly sought after Berkeley neighborhood. Fantastic location, endless charm, and tons of updates. This classic Berkeley Bungalow has it all. Wood floors on the main level accentuate an updated kitchen with granite counter tops, stainless steel appliances, and espresso colored cabinets. Two large guest bedrooms with a full bathroom are all on the main level. Both bathrooms are updated and feature heated tile floors. This home has not one, but two wood burning fireplaces to cozy up to in the winter months. The basement flex room off of the living room is configured currently as a massive closet with a center island, but could be converted back to an office as there are two other closets for the primary bedroom in the basement. Envision yourself in the spacious backyard that is complete with garden boxes, a large patio to entertain, and two large storage sheds for all your outdoor gear. The landscaping in the back yard was updated in 2020. The recently renovated Inspiration Point Park is only a very short walk away (5 houses away). The home is under a mile to the Tennyson Arts District, and this home has great access to I-70 to get Downtown or west to the mountains.This house is truly a turn key home and one you won't want to miss. Schedule a showing today.
Zillow last checked: 8 hours ago
Listing updated: September 13, 2023 at 03:53pm
Listed by:
Andrew Noll 303-815-4040 AndrewNollSells@gmail.com,
HomeSmart
Bought with:
Lauren Basford, 100005956
Slifer Smith and Frampton Real Estate
Source: REcolorado,MLS#: 1871053
Facts & features
Interior
Bedrooms & bathrooms
- Bedrooms: 3
- Bathrooms: 2
- Full bathrooms: 1
- 3/4 bathrooms: 1
- Main level bathrooms: 1
- Main level bedrooms: 2
Bedroom
- Description: Bedroom #1
- Level: Main
Bedroom
- Description: Bedroom #2
- Level: Main
Bedroom
- Description: Primary Bedroom With Massive Closet
- Level: Basement
Bathroom
- Level: Main
Bathroom
- Level: Basement
Bonus room
- Description: Bonus Room Is Currently Configured As An Over Sized Closet But Could Be Turned Back Into An Office.
- Level: Basement
Dining room
- Level: Main
Kitchen
- Level: Main
Laundry
- Level: Basement
Living room
- Description: Living Room With Wood Burning Fireplace
- Level: Main
Living room
- Description: Second Living Room With Wood Burning Fireplace
- Level: Basement
Utility room
- Level: Basement
Heating
- Forced Air
Cooling
- Central Air
Appliances
- Included: Convection Oven, Cooktop, Dishwasher, Double Oven, Dryer, Gas Water Heater, Microwave, Oven, Range, Range Hood, Refrigerator, Self Cleaning Oven, Washer
Features
- Granite Counters, High Ceilings, High Speed Internet, Primary Suite, Smoke Free
- Flooring: Carpet, Wood
- Basement: Full
- Number of fireplaces: 2
- Fireplace features: Basement, Living Room
Interior area
- Total structure area: 1,918
- Total interior livable area: 1,918 sqft
- Finished area above ground: 959
- Finished area below ground: 850
Property
Parking
- Total spaces: 6
- Parking features: Concrete
- Details: Off Street Spaces: 2
Features
- Levels: One
- Stories: 1
- Patio & porch: Front Porch, Patio
- Exterior features: Private Yard
Lot
- Size: 6,650 sqft
- Features: Level
Details
- Parcel number: 313410013
- Zoning: E-SU-DX
- Special conditions: Standard
Construction
Type & style
- Home type: SingleFamily
- Architectural style: Bungalow
- Property subtype: Single Family Residence
Materials
- Stucco
- Roof: Composition
Condition
- Updated/Remodeled
- Year built: 1949
Utilities & green energy
- Sewer: Public Sewer
- Water: Public
Community & neighborhood
Security
- Security features: Carbon Monoxide Detector(s), Smoke Detector(s)
Location
- Region: Denver
- Subdivision: Berkeley
Other
Other facts
- Listing terms: Cash,Conventional,FHA,VA Loan
- Ownership: Individual
Price history
| Date | Event | Price |
|---|---|---|
| 5/1/2023 | Sold | $669,000$349/sqft |
Source: | ||
| 4/4/2023 | Pending sale | $669,000$349/sqft |
Source: | ||
| 3/29/2023 | Listed for sale | $669,000+63.6%$349/sqft |
Source: | ||
| 11/13/2017 | Sold | $409,000$213/sqft |
Source: Public Record | ||
| 10/25/2017 | Pending sale | $409,000$213/sqft |
Source: Clear Creek Real Estate LLC #4261004 | ||
Public tax history
| Year | Property taxes | Tax assessment |
|---|---|---|
| 2024 | $3,285 +11.7% | $42,390 -6.9% |
| 2023 | $2,941 +3.6% | $45,510 +23.1% |
| 2022 | $2,839 +20.9% | $36,980 -2.8% |
Find assessor info on the county website
Neighborhood: Regis
Nearby schools
GreatSchools rating
- 8/10Centennial A School for Expeditionary LearningGrades: PK-5Distance: 0.8 mi
- 9/10Skinner Middle SchoolGrades: 6-8Distance: 1.5 mi
- 5/10North High SchoolGrades: 9-12Distance: 2.5 mi
Schools provided by the listing agent
- Elementary: Centennial
- Middle: Strive Sunnyside
- High: North
- District: Denver 1
Source: REcolorado. This data may not be complete. We recommend contacting the local school district to confirm school assignments for this home.
Get a cash offer in 3 minutes
Find out how much your home could sell for in as little as 3 minutes with a no-obligation cash offer.
Estimated market value
$656,600
Get a cash offer in 3 minutes
Find out how much your home could sell for in as little as 3 minutes with a no-obligation cash offer.
Estimated market value
$656,600


