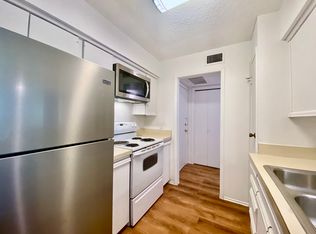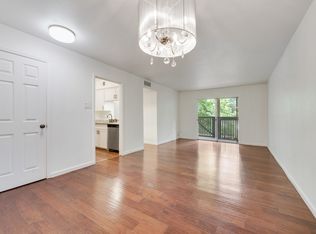One of Dallas' most premier gated condo communities can be your next home! Great sized condo with a great layout, great view, gorgeous hardwoods throughout, updated kitchen and bathroom all within this great gated community surrounded by nature. Walking paths wind down along the creek with lush landscaping all around you. Sparkling pool big enough for lots of fun in the sun. Gated shared garage with plenty of parking. Built in cabinets in the dinning room. Granite counter tops in kitchen including all stainless steel appliances. Open living room with sliding door to your patio that has a peaceful view overlooking the creek and green scenery. Both bedrooms are large with the full bath situated between them giving easy access for both rooms. Large closet space. This one certainly checks all the boxes so come tour today to check finding your new home off the list! Photos were taken when the condo was occupied, it is currently unfurnished, vacant and ready for you. Water included. Easy online application! Online applications ONLY Healy Property Management .com. $95 non refundable app fee per person over the age of 18. Application are processed Monday through Friday with up to 5 day turnaround. Photo IDs, 2 most recent pay-stubs with application or application fee may be forfeit. ZILLOW APPLICATIONS ARE NOT ACCEPTED.
This property is off market, which means it's not currently listed for sale or rent on Zillow. This may be different from what's available on other websites or public sources.

