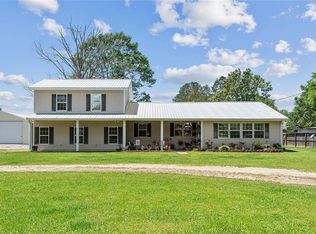Closed
Price Unknown
48445 Woodhaven Rd, Tickfaw, LA 70466
3beds
2,006sqft
Single Family Residence
Built in 2007
2 Acres Lot
$326,200 Zestimate®
$--/sqft
$1,797 Estimated rent
Home value
$326,200
$310,000 - $343,000
$1,797/mo
Zestimate® history
Loading...
Owner options
Explore your selling options
What's special
Nice Home with Acreage! You will Love this well maintained 3BR/2BA Home on 2 Acres with Metal Shop. Gallery style kitchen opens to Living Rm and Formal dining Rm. Granite countertops, Stained Concrete Floors, MBR w/Ensuite and His & Hers Closets, Soaking Tub/Separate Shower. Outside set up for Entertaining Carport, Porch and Open Patio. You will Love the Shade trees! Schedule Your Private Showing Today.
Zillow last checked: 8 hours ago
Listing updated: June 29, 2023 at 01:10pm
Listed by:
Marlene Coats 985-974-7786,
Keller Williams Realty Services
Bought with:
Lorraine Reed
Simply Real Estate LLC
Source: GSREIN,MLS#: 2389101
Facts & features
Interior
Bedrooms & bathrooms
- Bedrooms: 3
- Bathrooms: 2
- Full bathrooms: 2
Primary bedroom
- Description: Flooring: Concrete,Painted/Stained
- Level: Lower
- Dimensions: 16.0000 x 15.0000
Bedroom
- Description: Flooring: Concrete,Painted/Stained
- Level: Lower
- Dimensions: 12.0000 x 11.0000
Bedroom
- Description: Flooring: Concrete,Painted/Stained
- Level: Lower
- Dimensions: 13.0000 x 11.0000
Primary bathroom
- Description: Flooring: Concrete,Painted/Stained
- Level: Lower
- Dimensions: 11.0000 x 15.0000
Bathroom
- Description: Flooring: Concrete,Painted/Stained
- Level: Lower
- Dimensions: 12.5000 x 5.2000
Dining room
- Description: Flooring: Concrete,Painted/Stained
- Level: Lower
- Dimensions: 13.5000 x 12.0000
Kitchen
- Description: Flooring: Concrete,Painted/Stained
- Level: Lower
- Dimensions: 11.1000 x 21.2000
Laundry
- Description: Flooring: Concrete,Painted/Stained
- Level: Lower
- Dimensions: 7.0000 x 9.0000
Living room
- Description: Flooring: Concrete,Painted/Stained
- Level: Lower
- Dimensions: 17.0000 x 22.0000
Heating
- Central, Other
Cooling
- Central Air, 1 Unit
Appliances
- Included: Dishwasher, Microwave, Oven, Range, Refrigerator
- Laundry: Washer Hookup, Dryer Hookup
Features
- Ceiling Fan(s), Granite Counters, Cable TV
- Has fireplace: No
- Fireplace features: None
Interior area
- Total structure area: 2,780
- Total interior livable area: 2,006 sqft
Property
Parking
- Parking features: Carport, Two Spaces, Driveway
- Has carport: Yes
- Has uncovered spaces: Yes
Features
- Levels: One
- Stories: 1
- Patio & porch: Concrete, Porch
- Exterior features: Porch, Permeable Paving
- Pool features: None
Lot
- Size: 2 Acres
- Dimensions: 203.10 x 428.95
- Features: 1 to 5 Acres, 1 or More Acres, Outside City Limits, Rectangular Lot
Details
- Additional structures: Workshop
- Parcel number: 3979504
- Special conditions: None
Construction
Type & style
- Home type: SingleFamily
- Architectural style: Acadian
- Property subtype: Single Family Residence
Materials
- Brick, Stucco
- Foundation: Slab
- Roof: Shingle
Condition
- Very Good Condition,Resale
- New construction: No
- Year built: 2007
Utilities & green energy
- Sewer: Treatment Plant
- Water: Public
Community & neighborhood
Security
- Security features: Security System, Closed Circuit Camera(s)
Location
- Region: Tickfaw
- Subdivision: Not a Subdivision
Price history
| Date | Event | Price |
|---|---|---|
| 5/31/2023 | Sold | -- |
Source: | ||
| 4/21/2023 | Pending sale | $305,000$152/sqft |
Source: | ||
| 4/14/2023 | Listed for sale | $305,000+22%$152/sqft |
Source: | ||
| 5/3/2016 | Sold | -- |
Source: | ||
| 3/31/2016 | Pending sale | $250,000$125/sqft |
Source: Keller Williams - Mandeville #2044078 Report a problem | ||
Public tax history
| Year | Property taxes | Tax assessment |
|---|---|---|
| 2024 | $1,883 +3% | $29,317 +2.9% |
| 2023 | $1,828 +107.7% | $28,487 +61.9% |
| 2022 | $880 +0% | $17,596 |
Find assessor info on the county website
Neighborhood: 70466
Nearby schools
GreatSchools rating
- 3/10Lucille Nesom Middle SchoolGrades: PK-8Distance: 4.1 mi
- 2/10Independence High SchoolGrades: 7-12Distance: 6.4 mi
Schools provided by the listing agent
- Elementary: Tangipahoa
- Middle: Parish
Source: GSREIN. This data may not be complete. We recommend contacting the local school district to confirm school assignments for this home.
