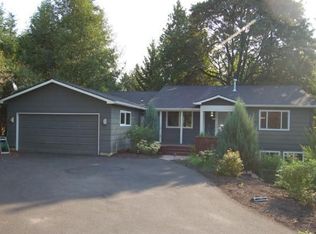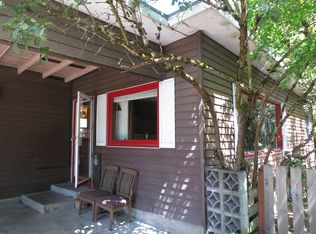Sold
$684,000
4844 SW 45th Ave, Portland, OR 97221
4beds
2,195sqft
Residential, Single Family Residence
Built in 1992
6,098.4 Square Feet Lot
$675,800 Zestimate®
$312/sqft
$3,296 Estimated rent
Home value
$675,800
$635,000 - $723,000
$3,296/mo
Zestimate® history
Loading...
Owner options
Explore your selling options
What's special
Nestled among the trees in sought-after Bridlemile neighborhood, this one-owner 4-bedroom, contemporary home offers style, privacy, and modern updates. The main level features abundant natural light, 9’ ceilings, wood flooring, and an updated kitchen with island, double ovens, quartz counters, and penny tile backsplash. The primary suite features wood floors, walk-in closet and updated bath with heated tile floors, skylight, and modern fixtures. Recent upgrades include a new gas furnace (2025), composite roof (2017), Hardie Plank siding and paint (2016), and hot water heater with re-circulation pump (2022). Enjoy secluded outdoor living on your multi-level TimberTech deck, surrounded by greenery and easy-care landscaping and custom paver paths. The electronic awning provides shade on sunny days. Adjacent to city-owned green space, this home combines comfort, convenience, and natural beauty. Down the street from Bridlemile Elementary and Hamilton Park. This home has great access to shopping, restaurants, buses, schools and all the amenities of SW PDX. [Home Energy Score = 4. HES Report at https://rpt.greenbuildingregistry.com/hes/OR10241212]
Zillow last checked: 8 hours ago
Listing updated: September 29, 2025 at 03:35am
Listed by:
Alexis Halmy ahalmy@windermere.com,
Windermere Realty Trust
Bought with:
Bonnie Degner, 201213669
Premiere Property Group, LLC
Source: RMLS (OR),MLS#: 700587305
Facts & features
Interior
Bedrooms & bathrooms
- Bedrooms: 4
- Bathrooms: 3
- Full bathrooms: 2
- Partial bathrooms: 1
- Main level bathrooms: 1
Primary bedroom
- Features: Coved, High Ceilings, Suite, Walkin Closet, Wood Floors
- Level: Upper
- Area: 210
- Dimensions: 15 x 14
Bedroom 2
- Features: Wallto Wall Carpet
- Level: Upper
- Area: 120
- Dimensions: 12 x 10
Bedroom 3
- Features: Ceiling Fan, Wallto Wall Carpet
- Level: Upper
- Area: 121
- Dimensions: 11 x 11
Bedroom 4
- Features: Ceiling Fan, Wallto Wall Carpet
- Level: Upper
- Area: 110
- Dimensions: 11 x 10
Dining room
- Features: Formal, Hardwood Floors
- Level: Main
- Area: 154
- Dimensions: 14 x 11
Kitchen
- Features: Cook Island, Deck, Eating Area, Hardwood Floors, Double Oven, High Ceilings
- Level: Main
- Area: 528
- Width: 22
Living room
- Features: Fireplace, Hardwood Floors, High Ceilings
- Level: Main
- Area: 270
- Dimensions: 18 x 15
Heating
- Forced Air, Fireplace(s)
Cooling
- Central Air
Appliances
- Included: Built In Oven, Cooktop, Dishwasher, Double Oven, Free-Standing Refrigerator, Washer/Dryer, Gas Water Heater
- Laundry: Laundry Room
Features
- Ceiling Fan(s), High Ceilings, Quartz, Formal, Cook Island, Eat-in Kitchen, Coved, Suite, Walk-In Closet(s), Tile
- Flooring: Engineered Hardwood, Hardwood, Wall to Wall Carpet, Wood
- Windows: Double Pane Windows
- Basement: Crawl Space
- Number of fireplaces: 1
- Fireplace features: Gas, Wood Burning
Interior area
- Total structure area: 2,195
- Total interior livable area: 2,195 sqft
Property
Parking
- Total spaces: 2
- Parking features: Driveway, Garage Door Opener, Attached
- Attached garage spaces: 2
- Has uncovered spaces: Yes
Features
- Levels: Two
- Stories: 2
- Patio & porch: Deck
- Exterior features: Garden, Yard
- Has view: Yes
- View description: Park/Greenbelt, Trees/Woods
Lot
- Size: 6,098 sqft
- Dimensions: .14 Acres
- Features: Gentle Sloping, Level, Private, Trees, SqFt 5000 to 6999
Details
- Parcel number: R237244
Construction
Type & style
- Home type: SingleFamily
- Architectural style: Traditional
- Property subtype: Residential, Single Family Residence
Materials
- Cement Siding
- Foundation: Concrete Perimeter
- Roof: Composition
Condition
- Updated/Remodeled
- New construction: No
- Year built: 1992
Utilities & green energy
- Gas: Gas
- Sewer: Public Sewer
- Water: Public
Community & neighborhood
Security
- Security features: Security Lights, Security System
Location
- Region: Portland
- Subdivision: Bridlemile
Other
Other facts
- Listing terms: Cash,Conventional,FHA
- Road surface type: Paved
Price history
| Date | Event | Price |
|---|---|---|
| 9/25/2025 | Sold | $684,000-2.1%$312/sqft |
Source: | ||
| 8/28/2025 | Pending sale | $699,000$318/sqft |
Source: | ||
| 8/21/2025 | Listed for sale | $699,000$318/sqft |
Source: | ||
Public tax history
| Year | Property taxes | Tax assessment |
|---|---|---|
| 2025 | $11,081 +3.8% | $411,630 +3% |
| 2024 | $10,672 +3.9% | $399,650 +3% |
| 2023 | $10,272 +2.2% | $388,010 +3% |
Find assessor info on the county website
Neighborhood: Bridlemile
Nearby schools
GreatSchools rating
- 9/10Bridlemile Elementary SchoolGrades: K-5Distance: 0.3 mi
- 6/10Gray Middle SchoolGrades: 6-8Distance: 1.1 mi
- 8/10Ida B. Wells-Barnett High SchoolGrades: 9-12Distance: 1.8 mi
Schools provided by the listing agent
- Elementary: Bridlemile
- Middle: Robert Gray
- High: Ida B Wells
Source: RMLS (OR). This data may not be complete. We recommend contacting the local school district to confirm school assignments for this home.
Get a cash offer in 3 minutes
Find out how much your home could sell for in as little as 3 minutes with a no-obligation cash offer.
Estimated market value
$675,800
Get a cash offer in 3 minutes
Find out how much your home could sell for in as little as 3 minutes with a no-obligation cash offer.
Estimated market value
$675,800


