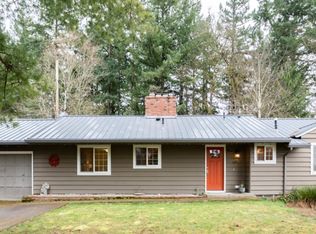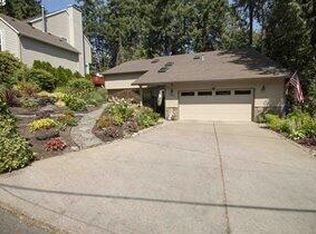Sold
$682,000
4844 SW 39th Dr, Portland, OR 97221
3beds
2,168sqft
Residential, Single Family Residence
Built in 1956
0.31 Acres Lot
$662,500 Zestimate®
$315/sqft
$3,137 Estimated rent
Home value
$662,500
$616,000 - $716,000
$3,137/mo
Zestimate® history
Loading...
Owner options
Explore your selling options
What's special
Mid-century ranch beautifully maintained by the same family for nearly 70 years! Every square inch of this 1956 beauty is thoughtfully dialed-in to provide comfort and style. Large windows drench the welcoming living room in natural light, while its gas fireplace and hardwood floors offer warmth throughout. The free-flowing layout leads to a formal dining room with original built-ins and doors out to the huge back deck for indoor/outdoor summer ease. The nice-sized kitchen includes a Sub-Zero refrigerator, stainless steel appliances, huge pantry, and skylight. Breakfast nook off the kitchen leads to one of TWO family rooms and an office. The lower level offers the second family room with fresh carpet and paint, plus ample storage space on the other. Incredible private and expansive backyard borders a stunning wall of trees and lush vegetation. The yard also includes two charming water features and is hot tub-ready, wired for 220 amp. Upgrades include: new roof with transferable warranty, electrical panel, double-paned Anderson windows, sprinkler system, and more. Close to neighborhood schools: Bridlemile, Gray, and Wells. Enjoy a small town feel with easy proximity to countless restaurants, coffee shops, Hillsdale, Multnomah Village, downtown or just head over the hill and drop into the heart of NW Portland! [Home Energy Score = 1. HES Report at https://rpt.greenbuildingregistry.com/hes/OR10231242]
Zillow last checked: 8 hours ago
Listing updated: April 08, 2025 at 07:33am
Listed by:
Sharon Marciniak 503-701-1000,
Living Room Realty,
Beth Benner 503-819-2885,
Living Room Realty
Bought with:
Caitlin Bowman, 200803116
Windermere Realty Trust
Source: RMLS (OR),MLS#: 24409137
Facts & features
Interior
Bedrooms & bathrooms
- Bedrooms: 3
- Bathrooms: 2
- Full bathrooms: 2
- Main level bathrooms: 2
Primary bedroom
- Features: Closet, Wallto Wall Carpet
- Level: Main
- Area: 140
- Dimensions: 14 x 10
Bedroom 2
- Features: Closet, Wallto Wall Carpet
- Level: Main
- Area: 120
- Dimensions: 10 x 12
Bedroom 3
- Features: Hardwood Floors, Closet
- Level: Main
- Area: 90
- Dimensions: 10 x 9
Dining room
- Features: Builtin Features, Exterior Entry, French Doors, Hardwood Floors
- Level: Main
- Area: 91
- Dimensions: 7 x 13
Family room
- Features: Builtin Features, Wallto Wall Carpet
- Level: Lower
- Area: 270
- Dimensions: 15 x 18
Kitchen
- Features: Builtin Refrigerator, Dishwasher, Hardwood Floors, Skylight, Free Standing Range
- Level: Main
- Area: 100
- Width: 10
Living room
- Features: Fireplace, Hardwood Floors
- Level: Main
- Area: 260
- Dimensions: 20 x 13
Office
- Features: Closet, Wallto Wall Carpet
- Level: Main
- Area: 99
- Dimensions: 11 x 9
Heating
- Forced Air 95 Plus, Fireplace(s)
Cooling
- Central Air
Appliances
- Included: Built-In Refrigerator, Dishwasher, Disposal, Free-Standing Range, Stainless Steel Appliance(s), Washer/Dryer, Electric Water Heater
- Laundry: Laundry Room
Features
- Granite, Solar Tube(s), Closet, Built-in Features, Pantry
- Flooring: Hardwood, Wall to Wall Carpet
- Doors: French Doors
- Windows: Double Pane Windows, Wood Frames, Skylight(s)
- Basement: Partial,Partially Finished,Storage Space
- Number of fireplaces: 1
- Fireplace features: Gas
Interior area
- Total structure area: 2,168
- Total interior livable area: 2,168 sqft
Property
Parking
- Total spaces: 1
- Parking features: Attached
- Attached garage spaces: 1
Accessibility
- Accessibility features: Garage On Main, Ground Level, Main Floor Bedroom Bath, Minimal Steps, One Level, Utility Room On Main, Accessibility
Features
- Stories: 2
- Patio & porch: Deck, Porch
- Exterior features: Water Feature, Yard, Exterior Entry
- Has view: Yes
- View description: Creek/Stream, Trees/Woods
- Has water view: Yes
- Water view: Creek/Stream
Lot
- Size: 0.31 Acres
- Features: Sprinkler, SqFt 10000 to 14999
Details
- Additional structures: ToolShed
- Parcel number: R122354
Construction
Type & style
- Home type: SingleFamily
- Architectural style: Ranch
- Property subtype: Residential, Single Family Residence
Materials
- Wood Siding
- Roof: Composition
Condition
- Approximately
- New construction: No
- Year built: 1956
Utilities & green energy
- Gas: Gas
- Sewer: Public Sewer
- Water: Public
Community & neighborhood
Security
- Security features: Security System Leased
Location
- Region: Portland
- Subdivision: Bridlemile
Other
Other facts
- Listing terms: Cash,Conventional,FHA,VA Loan
Price history
| Date | Event | Price |
|---|---|---|
| 12/20/2024 | Sold | $682,000+1%$315/sqft |
Source: | ||
| 11/22/2024 | Pending sale | $675,000$311/sqft |
Source: | ||
| 10/11/2024 | Price change | $675,000-3.6%$311/sqft |
Source: | ||
| 8/5/2024 | Listed for sale | $699,900$323/sqft |
Source: | ||
Public tax history
| Year | Property taxes | Tax assessment |
|---|---|---|
| 2025 | $9,756 +3.7% | $362,410 +3% |
| 2024 | $9,405 +4% | $351,860 +3% |
| 2023 | $9,044 +2.2% | $341,620 +3% |
Find assessor info on the county website
Neighborhood: Bridlemile
Nearby schools
GreatSchools rating
- 9/10Bridlemile Elementary SchoolGrades: K-5Distance: 0.4 mi
- 6/10Gray Middle SchoolGrades: 6-8Distance: 0.9 mi
- 8/10Ida B. Wells-Barnett High SchoolGrades: 9-12Distance: 1.5 mi
Schools provided by the listing agent
- Elementary: Bridlemile
- Middle: Robert Gray
- High: Ida B Wells
Source: RMLS (OR). This data may not be complete. We recommend contacting the local school district to confirm school assignments for this home.
Get a cash offer in 3 minutes
Find out how much your home could sell for in as little as 3 minutes with a no-obligation cash offer.
Estimated market value
$662,500
Get a cash offer in 3 minutes
Find out how much your home could sell for in as little as 3 minutes with a no-obligation cash offer.
Estimated market value
$662,500

