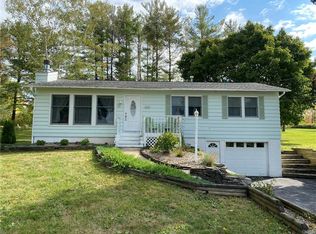Closed
$270,000
4844 Rockefeller Rd, Auburn, NY 13021
4beds
1,800sqft
Single Family Residence
Built in 1960
0.81 Acres Lot
$283,900 Zestimate®
$150/sqft
$2,450 Estimated rent
Home value
$283,900
$196,000 - $412,000
$2,450/mo
Zestimate® history
Loading...
Owner options
Explore your selling options
What's special
Prepare to be captivated by this charming ranch on Rockefeller Rd, offering a perfect blend of comfort and tranquility. Enjoy partial lake views, shared lake rights, plus a serene babbling brook right in your own backyard. Inside, the spacious layout features 4 bedrooms, including a private master suite, and 2 recently updated bathrooms. The open-concept living room, dining room, and kitchen create an inviting flow, ideal for both everyday living and entertaining. Step outside to the large enclosed porch, an additional space to unwind or host guests. The partially finished basement provides tons of storage, a laundry area, and convenient access to the generous 2-car garage. This home has it all—don't let it slip away!
Zillow last checked: 8 hours ago
Listing updated: April 21, 2025 at 08:33am
Listed by:
Emily Ehrgott 315-396-0493,
Post Realty
Bought with:
Kathleen Zollo, 30ZO0878576
Coldwell Banker Prime Prop,Inc
Source: NYSAMLSs,MLS#: S1585157 Originating MLS: Syracuse
Originating MLS: Syracuse
Facts & features
Interior
Bedrooms & bathrooms
- Bedrooms: 4
- Bathrooms: 2
- Full bathrooms: 2
- Main level bathrooms: 2
- Main level bedrooms: 4
Heating
- Gas, Baseboard, Hot Water
Cooling
- Central Air
Appliances
- Included: Dryer, Dishwasher, Electric Oven, Electric Range, Gas Water Heater, Refrigerator, Washer
- Laundry: In Basement
Features
- Ceiling Fan(s), Eat-in Kitchen, Separate/Formal Living Room, Bedroom on Main Level, Main Level Primary, Primary Suite
- Flooring: Ceramic Tile, Hardwood, Luxury Vinyl, Varies
- Basement: Full,Partially Finished,Sump Pump
- Has fireplace: No
Interior area
- Total structure area: 1,800
- Total interior livable area: 1,800 sqft
Property
Parking
- Total spaces: 2
- Parking features: Attached, Underground, Garage, Driveway
- Attached garage spaces: 2
Features
- Levels: One
- Stories: 1
- Patio & porch: Porch, Screened
- Exterior features: Blacktop Driveway
- Fencing: Pet Fence
- Has view: Yes
- View description: Water
- Has water view: Yes
- Water view: Water
- Waterfront features: Beach Access, Deeded Access, Lake
- Body of water: Owasco Lake
- Frontage length: 30
Lot
- Size: 0.81 Acres
- Dimensions: 112 x 314
- Features: Rectangular, Rectangular Lot
Details
- Parcel number: 05460014500600010550000000
- Special conditions: Standard
Construction
Type & style
- Home type: SingleFamily
- Architectural style: Ranch
- Property subtype: Single Family Residence
Materials
- Cedar, Wood Siding
- Foundation: Block
- Roof: Asphalt
Condition
- Resale
- Year built: 1960
Utilities & green energy
- Electric: Circuit Breakers
- Sewer: Connected
- Water: Connected, Public
- Utilities for property: High Speed Internet Available, Sewer Connected, Water Connected
Community & neighborhood
Location
- Region: Auburn
- Subdivision: Town/Owasco
Other
Other facts
- Listing terms: Cash,Conventional,FHA,VA Loan
Price history
| Date | Event | Price |
|---|---|---|
| 4/14/2025 | Sold | $270,000$150/sqft |
Source: | ||
| 2/27/2025 | Pending sale | $270,000$150/sqft |
Source: | ||
| 2/7/2025 | Contingent | $270,000$150/sqft |
Source: | ||
| 2/5/2025 | Price change | $270,000-1.8%$150/sqft |
Source: | ||
| 1/21/2025 | Listed for sale | $275,000+105.2%$153/sqft |
Source: | ||
Public tax history
| Year | Property taxes | Tax assessment |
|---|---|---|
| 2024 | -- | $114,200 |
| 2023 | -- | $114,200 |
| 2022 | -- | $114,200 |
Find assessor info on the county website
Neighborhood: 13021
Nearby schools
GreatSchools rating
- 4/10Owasco Elementary SchoolGrades: K-6Distance: 4.9 mi
- 7/10Auburn Junior High SchoolGrades: 7-8Distance: 6.6 mi
- 4/10Auburn High SchoolGrades: 9-12Distance: 4.7 mi
Schools provided by the listing agent
- Elementary: Owasco Elementary
- District: Auburn
Source: NYSAMLSs. This data may not be complete. We recommend contacting the local school district to confirm school assignments for this home.
