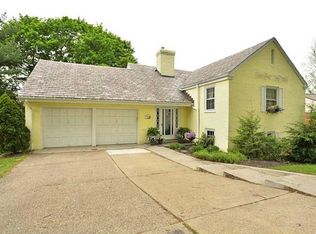Sold for $429,900 on 07/31/24
$429,900
4844 Old Boston Rd, Pittsburgh, PA 15227
4beds
2,400sqft
Single Family Residence
Built in 1951
0.26 Acres Lot
$441,700 Zestimate®
$179/sqft
$2,270 Estimated rent
Home value
$441,700
$402,000 - $481,000
$2,270/mo
Zestimate® history
Loading...
Owner options
Explore your selling options
What's special
Discover the charm of this beautiful, meticulous4Br,3FBA, oversized ranch nestled in the desireableBaldwinManor neighborhood.Nothing overlooked&everything updtd,roof,baths,kitchen,GR&patio.CT entry welcomes you leadingto the open,detailed floor plan.Quality features thuout the first flr.incl crown molding,custom mantle,molding&trim surrounds gas see thru FP.Enjoy cooking in the awesome uptd EIK offering inlayed ceramic rug,bay window,granite counters w/waterfall edging,stainless appl.Enjoy&relax in front of theFP in the cozy FR/sitting rm w/built in corner cabinets.Expansive LR&DR offer great natural light from the flr to ceiling win overlooking the scenic backyard.Oversized naster w/a wall ofclosets w/organizer&full bath w/CT shower&flr across the hall.2nd BR offers another full bath w/CT step in shower.Bsmt offers 2more br w.great closet space.Massive GR w/a TV room featuring gas FP w/white-washed brick.Beautiful stone covrd patio,sit waterfull,well-manicured yard.Garagew/everstone
Zillow last checked: 8 hours ago
Listing updated: July 31, 2024 at 10:16am
Listed by:
Carol McCarthy 412-833-5405,
COLDWELL BANKER REALTY
Bought with:
Heather Kaczorowski, RS328575
PIATT SOTHEBY'S INTERNATIONAL REALTY
Source: WPMLS,MLS#: 1656811 Originating MLS: West Penn Multi-List
Originating MLS: West Penn Multi-List
Facts & features
Interior
Bedrooms & bathrooms
- Bedrooms: 4
- Bathrooms: 3
- Full bathrooms: 3
Primary bedroom
- Level: Main
- Dimensions: 22x12
Bedroom 2
- Level: Main
- Dimensions: 14x11
Bedroom 3
- Level: Lower
- Dimensions: 13x10
Bedroom 4
- Level: Lower
- Dimensions: 12x09
Dining room
- Level: Main
- Dimensions: 15
Entry foyer
- Level: Main
- Dimensions: 11x04
Family room
- Level: Main
- Dimensions: 19x13
Game room
- Level: Lower
- Dimensions: 28x19
Kitchen
- Level: Main
- Dimensions: 22x21
Laundry
- Level: Lower
- Dimensions: 11x10
Living room
- Level: Main
- Dimensions: 29x
Heating
- Forced Air, Gas
Cooling
- Central Air
Appliances
- Included: Some Electric Appliances, Dryer, Dishwasher, Disposal, Microwave, Refrigerator, Stove, Washer
Features
- Pantry, Window Treatments
- Flooring: Ceramic Tile, Hardwood, Carpet
- Windows: Multi Pane, Screens, Window Treatments
- Basement: Finished,Walk-Out Access
- Number of fireplaces: 2
- Fireplace features: Two, Gas
Interior area
- Total structure area: 2,400
- Total interior livable area: 2,400 sqft
Property
Parking
- Total spaces: 2
- Parking features: Built In, Garage Door Opener
- Has attached garage: Yes
Features
- Levels: One
- Stories: 1
- Pool features: None
Lot
- Size: 0.26 Acres
- Dimensions: 102 x 160 x 58
Details
- Parcel number: 0248J00091000000
Construction
Type & style
- Home type: SingleFamily
- Architectural style: Ranch
- Property subtype: Single Family Residence
Materials
- Stone
- Roof: Asphalt
Condition
- Resale
- Year built: 1951
Details
- Warranty included: Yes
Utilities & green energy
- Sewer: Public Sewer
- Water: Public
Community & neighborhood
Community
- Community features: Public Transportation
Location
- Region: Pittsburgh
- Subdivision: Baldwin Manor
Price history
| Date | Event | Price |
|---|---|---|
| 7/31/2024 | Sold | $429,900$179/sqft |
Source: | ||
| 6/14/2024 | Contingent | $429,900$179/sqft |
Source: | ||
| 6/8/2024 | Listed for sale | $429,900+125.7%$179/sqft |
Source: | ||
| 9/9/2002 | Sold | $190,500$79/sqft |
Source: Public Record Report a problem | ||
Public tax history
| Year | Property taxes | Tax assessment |
|---|---|---|
| 2025 | $5,850 +9.6% | $159,300 |
| 2024 | $5,337 +608.2% | $159,300 |
| 2023 | $753 | $159,300 |
Find assessor info on the county website
Neighborhood: 15227
Nearby schools
GreatSchools rating
- NAWhitehall Elementary SchoolGrades: 2-5Distance: 0.5 mi
- 6/10Baldwin Senior High SchoolGrades: 7-12Distance: 1.1 mi
- NAMcannulty El SchoolGrades: K-1Distance: 1 mi
Schools provided by the listing agent
- District: Baldwin/Whitehall
Source: WPMLS. This data may not be complete. We recommend contacting the local school district to confirm school assignments for this home.

Get pre-qualified for a loan
At Zillow Home Loans, we can pre-qualify you in as little as 5 minutes with no impact to your credit score.An equal housing lender. NMLS #10287.
