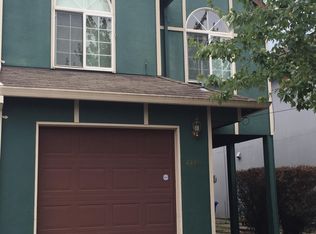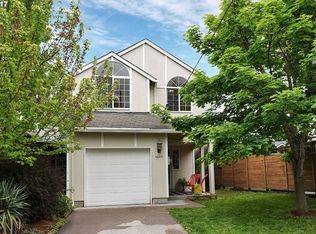Light and bright Alberta Arts Neighborhood Townhouse, recently updated with bonus MAKER SPACE! Perfect location, near great restaurants and shopping with plenty of parking. Three bedrooms (one generous master with ensuite bathroom, walk-in closet and balcony), two and a half baths, laundry, garage, and driveway. Huge detached shop perfect for a maker space or extra storage. Open floor plan, vaulted ceilings, cozy gas fireplace, bright paint, and fresh flooring. Short walk to King Farmers Market, restaurants, bars, shopping. Convenient downtown commute. Independently owned and managed.
This property is off market, which means it's not currently listed for sale or rent on Zillow. This may be different from what's available on other websites or public sources.

