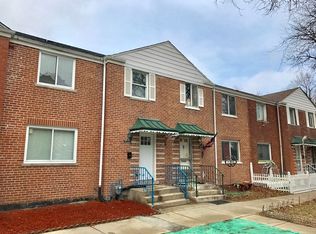Closed
$325,000
4844 N Harding Ave, Chicago, IL 60625
3beds
--sqft
Townhouse, Single Family Residence
Built in 1951
-- sqft lot
$333,100 Zestimate®
$--/sqft
$2,481 Estimated rent
Home value
$333,100
$300,000 - $370,000
$2,481/mo
Zestimate® history
Loading...
Owner options
Explore your selling options
What's special
Located in the heart of Jefferson Park, this fully updated 3-bedroom, 2-bathroom brick townhouse is a rare find-offering modern comfort with low taxes and no HOA fees. Nearly everything is brand new in 2024, including windows, kitchen, bathrooms, flooring, furnace, HVAC, and even a washer and dryer. The roof was replaced in 2023, ensuring peace of mind for years to come. Inside, fresh flooring leads to a sleek white kitchen with new cabinetry, countertops, and stainless steel appliances. The finished basement adds valuable living space with an extra room, perfect for a home office, guest suite, or rec area. Located on a quiet residential street with easy street parking, this home is just steps from public transportation, making city commuting effortless. With turnkey renovations, low costs, and a prime location, this home is ideal for first-time buyers, families, or anyone seeking a move-in-ready gem in one of Chicago's most vibrant neighborhoods.
Zillow last checked: 8 hours ago
Listing updated: May 23, 2025 at 01:01am
Listing courtesy of:
Young Lee 312-735-5392,
Real Broker LLC
Bought with:
Brenda Martinez
RE/MAX Premier
Source: MRED as distributed by MLS GRID,MLS#: 12317971
Facts & features
Interior
Bedrooms & bathrooms
- Bedrooms: 3
- Bathrooms: 2
- Full bathrooms: 2
Primary bedroom
- Features: Flooring (Wood Laminate)
- Level: Second
- Area: 156 Square Feet
- Dimensions: 13X12
Bedroom 2
- Features: Flooring (Wood Laminate)
- Level: Second
- Area: 120 Square Feet
- Dimensions: 12X10
Bedroom 3
- Features: Flooring (Wood Laminate)
- Level: Second
- Area: 90 Square Feet
- Dimensions: 10X9
Dining room
- Features: Flooring (Wood Laminate)
- Level: Main
- Area: 132 Square Feet
- Dimensions: 12X11
Exercise room
- Level: Basement
- Area: 90 Square Feet
- Dimensions: 10X9
Family room
- Features: Flooring (Other)
- Level: Basement
- Area: 140 Square Feet
- Dimensions: 14X10
Kitchen
- Features: Kitchen (Custom Cabinetry, Granite Counters, Updated Kitchen), Flooring (Wood Laminate)
- Level: Main
- Area: 121 Square Feet
- Dimensions: 11X11
Laundry
- Level: Basement
- Area: 90 Square Feet
- Dimensions: 10X9
Living room
- Features: Flooring (Wood Laminate)
- Level: Main
- Area: 216 Square Feet
- Dimensions: 18X12
Play room
- Level: Basement
- Area: 140 Square Feet
- Dimensions: 14X10
Other
- Level: Basement
- Area: 48 Square Feet
- Dimensions: 8X6
Heating
- Natural Gas
Cooling
- Central Air
Appliances
- Included: Range, Microwave, Dishwasher, Refrigerator, Washer, Dryer, Stainless Steel Appliance(s)
- Laundry: In Unit
Features
- Flooring: Laminate
- Basement: Finished,Full
Interior area
- Total structure area: 0
Property
Accessibility
- Accessibility features: No Disability Access
Details
- Parcel number: 13113210520000
- Special conditions: None
Construction
Type & style
- Home type: Townhouse
- Property subtype: Townhouse, Single Family Residence
Materials
- Brick
- Foundation: Brick/Mortar
Condition
- New construction: No
- Year built: 1951
- Major remodel year: 2024
Utilities & green energy
- Electric: Circuit Breakers, 100 Amp Service
- Sewer: Public Sewer
- Water: Lake Michigan, Public
Community & neighborhood
Location
- Region: Chicago
HOA & financial
HOA
- Services included: None
Other
Other facts
- Listing terms: Conventional
- Ownership: Fee Simple
Price history
| Date | Event | Price |
|---|---|---|
| 5/12/2025 | Sold | $325,000 |
Source: | ||
| 4/2/2025 | Contingent | $325,000 |
Source: | ||
| 3/29/2025 | Listed for sale | $325,000 |
Source: | ||
| 2/8/2025 | Listing removed | $2,395 |
Source: Zillow Rentals Report a problem | ||
| 10/24/2024 | Listed for rent | $2,395 |
Source: Zillow Rentals Report a problem | ||
Public tax history
| Year | Property taxes | Tax assessment |
|---|---|---|
| 2023 | $3,812 +2.6% | $18,002 |
| 2022 | $3,716 +2.3% | $18,002 |
| 2021 | $3,632 -16.9% | $18,002 -7.9% |
Find assessor info on the county website
Neighborhood: Albany Park
Nearby schools
GreatSchools rating
- 2/10Volta Elementary SchoolGrades: PK-8Distance: 0.2 mi
- 1/10Roosevelt High SchoolGrades: 9-12Distance: 0.7 mi
Schools provided by the listing agent
- Elementary: Volta Elementary School
- High: Roosevelt High School
- District: 299
Source: MRED as distributed by MLS GRID. This data may not be complete. We recommend contacting the local school district to confirm school assignments for this home.
Get a cash offer in 3 minutes
Find out how much your home could sell for in as little as 3 minutes with a no-obligation cash offer.
Estimated market value$333,100
Get a cash offer in 3 minutes
Find out how much your home could sell for in as little as 3 minutes with a no-obligation cash offer.
Estimated market value
$333,100
