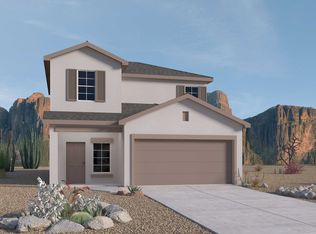Sold
Price Unknown
4844 Kings Peak Rd NE, Rio Rancho, NM 87144
3beds
1,564sqft
Single Family Residence
Built in 2021
4,356 Square Feet Lot
$349,000 Zestimate®
$--/sqft
$2,160 Estimated rent
Home value
$349,000
$332,000 - $366,000
$2,160/mo
Zestimate® history
Loading...
Owner options
Explore your selling options
What's special
Welcome to this charming Scarlette floor plan in the Mountain Hawk community. This delightful home is surrounded by lovely parks and trails, creating an idyllic setting for outdoor enthusiasts. The open and bright floor plan features a modern kitchen seamlessly connected to the adjacent great room, creating a space that is as inviting as it is functional. Recently constructed, this home sparkles with contemporary materials, offering a modern and comfortable environment. Fully landscaped front and back. Its terrific location provides easy access to shopping, dining, and healthcare amenities, making it an ideal choice for those on the go. Perfectly situated for commuters to Los Alamos and Santa Fe. This home welcomes you to a lifestyle of convenience and modern comfort.
Zillow last checked: 8 hours ago
Listing updated: December 02, 2025 at 06:55pm
Listed by:
Team Elevate 505-850-2197,
RE/MAX ELEVATE
Bought with:
Jason Wesley Dencklau, 48797
Coldwell Banker Legacy
Source: SWMLS,MLS#: 1058929
Facts & features
Interior
Bedrooms & bathrooms
- Bedrooms: 3
- Bathrooms: 2
- Full bathrooms: 1
- 3/4 bathrooms: 1
Primary bedroom
- Level: Main
- Area: 182
- Dimensions: 14 x 13
Bedroom 2
- Level: Main
- Area: 120
- Dimensions: 10 x 12
Bedroom 3
- Level: Main
- Area: 120
- Dimensions: 10 x 12
Dining room
- Level: Main
- Area: 128
- Dimensions: 16 x 8
Kitchen
- Level: Main
- Area: 128
- Dimensions: 16 x 8
Living room
- Level: Main
- Area: 208
- Dimensions: 16 x 13
Heating
- Central, Forced Air, Natural Gas
Cooling
- Refrigerated
Appliances
- Included: Dishwasher, Free-Standing Gas Range, Disposal, Microwave, Refrigerator
- Laundry: Gas Dryer Hookup
Features
- Ceiling Fan(s), Dual Sinks, Entrance Foyer, Great Room, Main Level Primary, Pantry, Shower Only, Separate Shower, Walk-In Closet(s)
- Flooring: Carpet, Tile
- Windows: Double Pane Windows, Insulated Windows, Low-Emissivity Windows
- Has basement: No
- Has fireplace: No
Interior area
- Total structure area: 1,564
- Total interior livable area: 1,564 sqft
Property
Parking
- Total spaces: 2
- Parking features: Attached, Finished Garage, Garage, Garage Door Opener
- Attached garage spaces: 2
Features
- Levels: One
- Stories: 1
- Patio & porch: Covered, Patio
- Exterior features: Private Yard
- Fencing: Wall
Lot
- Size: 4,356 sqft
- Features: Landscaped, Planned Unit Development
- Residential vegetation: Grassed
Details
- Parcel number: 1015077029141
- Zoning description: S-U
Construction
Type & style
- Home type: SingleFamily
- Property subtype: Single Family Residence
Materials
- Frame, Stucco
- Roof: Pitched,Shingle
Condition
- Resale
- New construction: No
- Year built: 2021
Details
- Builder name: Dr Horton
Utilities & green energy
- Sewer: Public Sewer
- Water: Public
- Utilities for property: Electricity Connected, Natural Gas Connected, Sewer Connected, Water Connected
Green energy
- Energy efficient items: Windows
- Energy generation: None
Community & neighborhood
Security
- Security features: Security System, Smoke Detector(s)
Location
- Region: Rio Rancho
- Subdivision: Mountain Hawk
HOA & financial
HOA
- Has HOA: Yes
- HOA fee: $360 annually
- Services included: Common Areas
Other
Other facts
- Listing terms: Cash,Conventional,FHA,VA Loan
- Road surface type: Paved
Price history
| Date | Event | Price |
|---|---|---|
| 4/19/2024 | Sold | -- |
Source: | ||
| 3/22/2024 | Pending sale | $329,500$211/sqft |
Source: | ||
| 3/15/2024 | Listed for sale | $329,500+28.2%$211/sqft |
Source: | ||
| 6/23/2021 | Sold | -- |
Source: | ||
| 2/27/2021 | Pending sale | $257,000$164/sqft |
Source: | ||
Public tax history
| Year | Property taxes | Tax assessment |
|---|---|---|
| 2025 | $3,876 +19.2% | $111,087 +23.1% |
| 2024 | $3,253 +2.6% | $90,261 +3% |
| 2023 | $3,169 +1.9% | $87,632 +3% |
Find assessor info on the county website
Neighborhood: 87144
Nearby schools
GreatSchools rating
- 7/10Vista Grande Elementary SchoolGrades: K-5Distance: 1.9 mi
- 8/10Mountain View Middle SchoolGrades: 6-8Distance: 3.9 mi
- 7/10V Sue Cleveland High SchoolGrades: 9-12Distance: 3.9 mi
Schools provided by the listing agent
- High: V. Sue Cleveland
Source: SWMLS. This data may not be complete. We recommend contacting the local school district to confirm school assignments for this home.
Get a cash offer in 3 minutes
Find out how much your home could sell for in as little as 3 minutes with a no-obligation cash offer.
Estimated market value$349,000
Get a cash offer in 3 minutes
Find out how much your home could sell for in as little as 3 minutes with a no-obligation cash offer.
Estimated market value
$349,000
