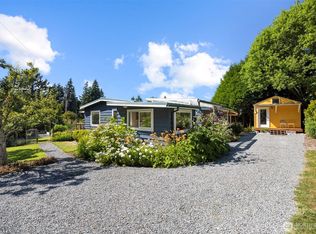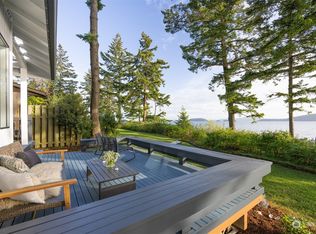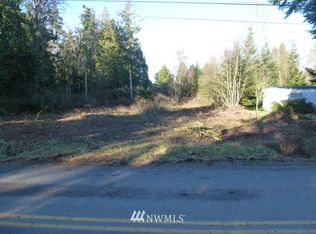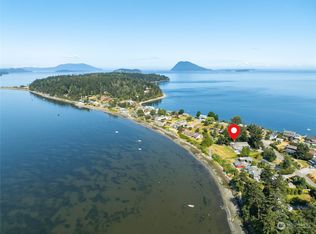Sold
Listed by:
Eileen Hebert,
COMPASS
Bought with: Windermere RE North, Inc.
$2,400,000
4844 G Loop Road, Bow, WA 98232
3beds
4,954sqft
Single Family Residence
Built in 2003
0.85 Acres Lot
$2,424,200 Zestimate®
$484/sqft
$6,279 Estimated rent
Home value
$2,424,200
$2.25M - $2.62M
$6,279/mo
Zestimate® history
Loading...
Owner options
Explore your selling options
What's special
Classic Oceanfront home with impeccable craftsmanship. Breathtaking panoramic views of Samish Bay. Beautiful living room with lofty 30' ceiling & walls of windows. Chef's kitchen, generous counter space & walk-in pantry. French doors to the deck, enjoy sunrises & sunsets. LLevel guest suite has a full kitchen, living room, & ocean views. Relax by the pool, soak in the hot tub or catch a movie in the impressive media room. Just steps to the beach for crab, oysters, fishing & boating. Enjoy private 95' of waterfront with large deck & lift. Stroll to pickleball, tennis & basketball. Bike to Edison art galleries, shopping & lively restaurants. Samish Island is a charming drive-on island offering a quiet, casual lifestyle. See Feature List!
Zillow last checked: 8 hours ago
Listing updated: March 01, 2024 at 09:49am
Listed by:
Eileen Hebert,
COMPASS
Bought with:
Cori Whitaker, 87349
Windermere RE North, Inc.
Source: NWMLS,MLS#: 2195228
Facts & features
Interior
Bedrooms & bathrooms
- Bedrooms: 3
- Bathrooms: 5
- Full bathrooms: 2
- 3/4 bathrooms: 1
- 1/2 bathrooms: 2
Bathroom full
- Level: Third
Den office
- Level: Second
Den office
- Level: Lower
Kitchen with eating space
- Level: Lower
Other
- Level: Lower
Utility room
- Level: Lower
Heating
- Fireplace(s), 90%+ High Efficiency, Forced Air, Heat Pump
Cooling
- 90%+ High Efficiency, Heat Pump, HEPA Air Filtration, Other – See Remarks
Appliances
- Included: Double Oven, Dryer, Trash Compactor, Washer, Dishwasher, Garbage Disposal, Microwave, Refrigerator, StoveRange, Water Heater: Two Electric Water Heaters, Water Heater Location: Electrical Room
Features
- Walk-In Pantry
- Flooring: Ceramic Tile, Hardwood, Travertine, Vinyl Plank, Carpet
- Windows: Skylight(s)
- Basement: Daylight,Finished
- Number of fireplaces: 3
- Fireplace features: Gas, Lower Level: 1, Main Level: 1, Upper Level: 1, Fireplace
Interior area
- Total structure area: 4,954
- Total interior livable area: 4,954 sqft
Property
Parking
- Total spaces: 3
- Parking features: RV Parking, Driveway, Attached Garage
- Attached garage spaces: 3
Features
- Levels: Two
- Stories: 2
- Entry location: Main
- Patio & porch: Ceramic Tile, Hardwood, Wall to Wall Carpet, Security System, Skylight(s), Vaulted Ceiling(s), Walk-In Closet(s), Walk-In Pantry, Wet Bar, Wired for Generator, Fireplace, Water Heater
- Pool features: In Ground, In-Ground
- Has spa: Yes
- Has view: Yes
- View description: Mountain(s), Ocean, Sea, Sound, Territorial
- Has water view: Yes
- Water view: Ocean,Sound
- Frontage length: Waterfront Ft: 95 +/- Feet
Lot
- Size: 0.85 Acres
- Dimensions: 419 x 95 x 383 x 95
- Features: Dead End Street, Paved, Secluded, Boat House, Cable TV, Deck, Fenced-Fully, High Speed Internet, Hot Tub/Spa, Irrigation, Patio, Propane, RV Parking, Shop, Sprinkler System
- Topography: Level
- Residential vegetation: Fruit Trees, Garden Space
Details
- Parcel number: P47155
- Zoning description: Rural Intermediate,Jurisdiction: County
- Special conditions: Standard
- Other equipment: Wired for Generator
Construction
Type & style
- Home type: SingleFamily
- Architectural style: Northwest Contemporary
- Property subtype: Single Family Residence
Materials
- Cement Planked, Stone, Wood Siding
- Foundation: Poured Concrete
- Roof: Composition
Condition
- Very Good
- Year built: 2003
- Major remodel year: 2016
Utilities & green energy
- Electric: Company: Puget Sound Energy
- Sewer: Septic Tank, Company: Private Septic System
- Water: Community, Public, Company: Samish Farms
- Utilities for property: Wave Cable, Wave Cable
Community & neighborhood
Security
- Security features: Security System
Community
- Community features: Athletic Court, Park, Playground, Trail(s)
Location
- Region: Bow
- Subdivision: Samish Island
Other
Other facts
- Listing terms: Cash Out,Conventional
- Cumulative days on market: 455 days
Price history
| Date | Event | Price |
|---|---|---|
| 2/28/2024 | Sold | $2,400,000$484/sqft |
Source: | ||
| 2/19/2024 | Pending sale | $2,400,000$484/sqft |
Source: | ||
| 2/12/2024 | Listed for sale | $2,400,000+4.3%$484/sqft |
Source: | ||
| 10/19/2021 | Sold | $2,300,000$464/sqft |
Source: | ||
| 9/10/2021 | Pending sale | $2,300,000$464/sqft |
Source: | ||
Public tax history
| Year | Property taxes | Tax assessment |
|---|---|---|
| 2024 | $15,132 +6.2% | $1,939,600 +6.5% |
| 2023 | $14,243 -6.8% | $1,821,100 -2.3% |
| 2022 | $15,288 | $1,863,100 +43.3% |
Find assessor info on the county website
Neighborhood: 98232
Nearby schools
GreatSchools rating
- 6/10Edison Elementary SchoolGrades: K-8Distance: 4.3 mi
- 5/10Burlington Edison High SchoolGrades: 9-12Distance: 11.1 mi
- 4/10West View Elementary SchoolGrades: K-6Distance: 11 mi



