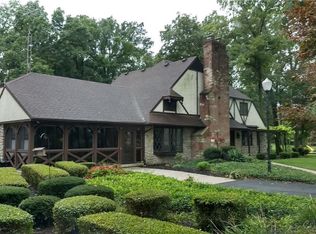Sold for $360,000 on 06/26/24
$360,000
4844 Fort Loramie Swanders Rd, Minster, OH 45865
3beds
--sqft
Single Family Residence
Built in 1972
2.87 Acres Lot
$404,600 Zestimate®
$--/sqft
$1,933 Estimated rent
Home value
$404,600
$372,000 - $441,000
$1,933/mo
Zestimate® history
Loading...
Owner options
Explore your selling options
What's special
Experience the magic of a white brick ranch surrounded by a stunning forest of mature trees. Unleash your inner dreams with a future that reflects your grandest aspirations. Experience the ultimate relaxation with loved ones on the beautiful brick patio. A basketball hoop in the driveway adds to the fun. Inside you will find to your right a family room, with a bar and stools for the perfect hangout spot. When you walk in the front door the dining room is located to the left, with spacious kitchen that overlooks it. The living room and family room share a double-sided fireplace. At the back of the home, you will find a master suite, and two more bedrooms, and a nice laundry room with its own character. Room sizes are approximate, rely on your own measurements.
Zillow last checked: 8 hours ago
Listing updated: June 26, 2024 at 05:44pm
Listed by:
Virginia Bystrek (937)435-6000,
Home Experts Realty
Bought with:
Test Member
Test Office
Source: DABR MLS,MLS#: 911619 Originating MLS: Dayton Area Board of REALTORS
Originating MLS: Dayton Area Board of REALTORS
Facts & features
Interior
Bedrooms & bathrooms
- Bedrooms: 3
- Bathrooms: 3
- Full bathrooms: 2
- 1/2 bathrooms: 1
- Main level bathrooms: 3
Bedroom
- Level: Main
- Dimensions: 12 x 12
Bedroom
- Level: Main
- Dimensions: 12 x 12
Bedroom
- Level: Main
- Dimensions: 12 x 12
Heating
- Forced Air
Cooling
- Central Air
Appliances
- Included: Disposal, Electric Water Heater
Features
- Wet Bar, Bar
- Basement: Crawl Space
- Has fireplace: Yes
- Fireplace features: Multi-Sided, Wood Burning
Property
Parking
- Total spaces: 3
- Parking features: Attached, Detached, Garage
- Attached garage spaces: 3
Features
- Levels: One
- Stories: 1
- Patio & porch: Patio
- Exterior features: Fence, Patio
Lot
- Size: 2.87 Acres
- Dimensions: 40260+3900
Details
- Parcel number: 301705200007
- Zoning: Residential
- Zoning description: Residential
Construction
Type & style
- Home type: SingleFamily
- Architectural style: Ranch
- Property subtype: Single Family Residence
Materials
- Brick
Condition
- Year built: 1972
Community & neighborhood
Location
- Region: Minster
Other
Other facts
- Listing terms: Conventional
Price history
| Date | Event | Price |
|---|---|---|
| 6/26/2024 | Sold | $360,000-2.7% |
Source: | ||
| 5/27/2024 | Pending sale | $370,000 |
Source: DABR MLS #911619 Report a problem | ||
| 5/20/2024 | Listed for sale | $370,000 |
Source: DABR MLS #911619 Report a problem | ||
Public tax history
| Year | Property taxes | Tax assessment |
|---|---|---|
| 2024 | $2,706 +1% | $78,220 |
| 2023 | $2,679 +8.5% | $78,220 +18.7% |
| 2022 | $2,470 -1% | $65,880 |
Find assessor info on the county website
Neighborhood: 45865
Nearby schools
GreatSchools rating
- 7/10Fort Loramie Elementary SchoolGrades: K-6Distance: 1.3 mi
- 7/10Fort Loramie Junior/Senior High SchoolGrades: 7-12Distance: 1.1 mi
Schools provided by the listing agent
- District: Fort Loramie
Source: DABR MLS. This data may not be complete. We recommend contacting the local school district to confirm school assignments for this home.

Get pre-qualified for a loan
At Zillow Home Loans, we can pre-qualify you in as little as 5 minutes with no impact to your credit score.An equal housing lender. NMLS #10287.
