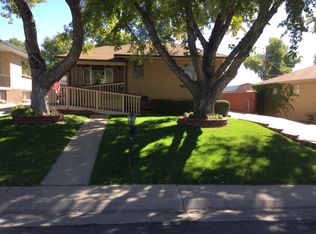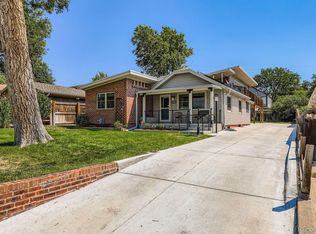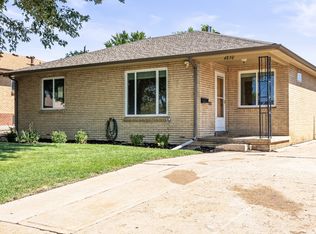Sold for $625,000 on 01/04/24
$625,000
4844 Depew Street, Denver, CO 80212
4beds
2,353sqft
Single Family Residence
Built in 1955
6,650 Square Feet Lot
$623,300 Zestimate®
$266/sqft
$3,370 Estimated rent
Home value
$623,300
$592,000 - $654,000
$3,370/mo
Zestimate® history
Loading...
Owner options
Explore your selling options
What's special
Meticulously maintained 4 bed 2 bathroom Mid Century solid brick charmer. Walking up to the home you will notice the large shade tree leading to the covered front porch which provides views of the mountains and is great for watching the sunsets. Upon entering the home, you will be greeted by original solid wood floors throughout along with the original trim and ceiling details. There is an oversized living area boasting natural light leading to the true mid-century eat in-kitchen. To complete the main floor there are two bedrooms and a recently updated full bathroom. The lower garden level offers a separate entrance to the laundry/utility area, great if you are looking to house hack or for income potential. There is a large living space, two additional bedrooms, and a beautifully updated 3/4 bathroom featuring marble tile and great storage. The bonus room on the lower level completes the interior of the home and provides lots of possibilities to create a wine cellar, studio or use for additional storage. The well cared for backyard features a large driveway to the oversized 2 car detached garage, a large shed along and with plenty of grassy space. Updated electrical and plumbing. New furnace in 2022. New roof and gutters in 2016. Prime location less than a block away from the recently updated Inspiration Point Park, minutes to the Highlands, Tennyson St Shops and restaurants along with Berkeley Lake, Lakeside and not to mention quick access to the mountains via I70.
Zillow last checked: 8 hours ago
Listing updated: January 04, 2024 at 02:47pm
Listed by:
Melissa Bollacker 303-359-0104 MELISSABOLLACKER@GMAIL.COM,
Your Castle Real Estate Inc,
Kendall Dallow 970-978-6844,
Your Castle Real Estate Inc
Bought with:
Lea Van Schaack, 40004470
LIV Sotheby's International Realty
Source: REcolorado,MLS#: 5805578
Facts & features
Interior
Bedrooms & bathrooms
- Bedrooms: 4
- Bathrooms: 2
- Full bathrooms: 1
- 3/4 bathrooms: 1
- Main level bathrooms: 1
- Main level bedrooms: 2
Bedroom
- Description: Original Hardwood Floors
- Level: Main
Bedroom
- Description: Original Hardwood Floors
- Level: Main
Bedroom
- Description: Non Conforming
- Level: Basement
Bedroom
- Description: Non Conforming
- Level: Basement
Bathroom
- Description: Updated Full Bathroom
- Level: Main
Bathroom
- Description: Updated W/ Marble Tile And Plenty Of Storage
- Level: Basement
Bonus room
- Description: Could Be Used For Storage, Wine Cellar, Studio And So Much More!
- Level: Basement
Family room
- Description: Large Great Room
- Level: Basement
Kitchen
- Description: With Eat In Kitchen
- Level: Main
Laundry
- Description: Utility/Laundry Room W/ Separate Exterior Entrance
- Level: Basement
Living room
- Description: Original Hardwood Floors
- Level: Main
Heating
- Forced Air
Cooling
- Evaporative Cooling
Appliances
- Included: Double Oven, Dryer, Microwave, Refrigerator, Washer
- Laundry: In Unit
Features
- Flooring: Carpet, Laminate, Wood
- Basement: Full
Interior area
- Total structure area: 2,353
- Total interior livable area: 2,353 sqft
- Finished area above ground: 1,121
- Finished area below ground: 1,121
Property
Parking
- Total spaces: 2
- Parking features: Concrete, Oversized
- Garage spaces: 2
Features
- Levels: One
- Stories: 1
- Patio & porch: Covered, Front Porch, Patio
Lot
- Size: 6,650 sqft
- Features: Level
Details
- Parcel number: 313410021
- Zoning: E-SU-DX
- Special conditions: Standard
Construction
Type & style
- Home type: SingleFamily
- Architectural style: Bungalow
- Property subtype: Single Family Residence
Materials
- Brick, Frame
Condition
- Year built: 1955
Utilities & green energy
- Sewer: Public Sewer
- Water: Public
Community & neighborhood
Location
- Region: Denver
- Subdivision: Berkeley
Other
Other facts
- Listing terms: Cash,Conventional,FHA,VA Loan
- Ownership: Individual
Price history
| Date | Event | Price |
|---|---|---|
| 1/4/2024 | Sold | $625,000$266/sqft |
Source: | ||
| 11/7/2023 | Pending sale | $625,000$266/sqft |
Source: | ||
| 11/2/2023 | Price change | $625,000-3.1%$266/sqft |
Source: | ||
| 9/14/2023 | Listed for sale | $645,000+193.2%$274/sqft |
Source: | ||
| 7/20/2005 | Sold | $220,000+57.1%$93/sqft |
Source: Public Record | ||
Public tax history
| Year | Property taxes | Tax assessment |
|---|---|---|
| 2024 | $3,009 +12.2% | $38,830 -7.3% |
| 2023 | $2,682 +3.6% | $41,910 +24.3% |
| 2022 | $2,589 +53.2% | $33,720 -2.8% |
Find assessor info on the county website
Neighborhood: Regis
Nearby schools
GreatSchools rating
- 8/10Centennial A School for Expeditionary LearningGrades: PK-5Distance: 0.8 mi
- 9/10Skinner Middle SchoolGrades: 6-8Distance: 1.6 mi
- 5/10North High SchoolGrades: 9-12Distance: 2.5 mi
Schools provided by the listing agent
- Elementary: Centennial
- Middle: Strive Sunnyside
- High: North
- District: Denver 1
Source: REcolorado. This data may not be complete. We recommend contacting the local school district to confirm school assignments for this home.
Get a cash offer in 3 minutes
Find out how much your home could sell for in as little as 3 minutes with a no-obligation cash offer.
Estimated market value
$623,300
Get a cash offer in 3 minutes
Find out how much your home could sell for in as little as 3 minutes with a no-obligation cash offer.
Estimated market value
$623,300


