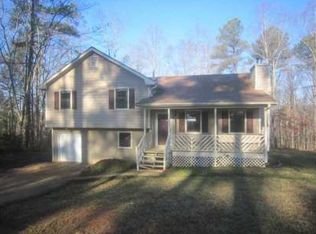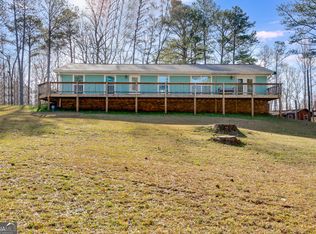Closed
$309,900
4843 Yeager Rd, Douglasville, GA 30135
3beds
1,908sqft
Single Family Residence
Built in 1965
1 Acres Lot
$304,100 Zestimate®
$162/sqft
$1,826 Estimated rent
Home value
$304,100
$258,000 - $356,000
$1,826/mo
Zestimate® history
Loading...
Owner options
Explore your selling options
What's special
Discover the perfect blend of timeless elegance and modern comfort in this stunning 3-bedroom, 2-bathroom brick ranch just minutes from Douglasville's premier shopping and dining. Situated on a beautifully landscaped lot, this home is a true retreat-offering upscale features both inside and out. Step inside to find a thoughtfully designed, single-level floor plan with generous living spaces and an inviting kitchen complete with a large center island, ideal for both everyday living and entertaining. Natural light pours in through large windows, highlighting the warm tones and quality finishes throughout. The real showstopper awaits outdoors-your own private backyard oasis. A spacious brick patio wraps around a sparkling in-ground pool, perfect for summer gatherings! Relax beneath the charming poolside gazebo, enjoy morning coffee on the screened-in back porch, and take advantage of the outdoor storage shed for added convenience and organization. This home offers a rare combination of elegance, comfort, and location-just 12 to 15 minutes from the heart of Douglasville. Whether you're hosting friends or enjoying quiet moments, this property is designed to elevate your everyday living. Don't miss the opportunity to make it yours!
Zillow last checked: 8 hours ago
Listing updated: October 10, 2025 at 01:46pm
Listed by:
Anderson Real Estate Group 678-572-0857,
Keller Williams Realty Atl. Partners,
Alexis Anderson 678-572-0857,
Keller Williams Realty Atl. Partners
Bought with:
Ulysses Strong, 434044
Boardwalk Realty Associates
Source: GAMLS,MLS#: 10500797
Facts & features
Interior
Bedrooms & bathrooms
- Bedrooms: 3
- Bathrooms: 2
- Full bathrooms: 2
- Main level bathrooms: 2
- Main level bedrooms: 3
Heating
- Central
Cooling
- Central Air
Appliances
- Included: Dishwasher, Microwave, Oven/Range (Combo), Refrigerator
- Laundry: Mud Room
Features
- Master On Main Level, Tile Bath
- Flooring: Hardwood, Laminate
- Basement: None
- Number of fireplaces: 1
- Fireplace features: Living Room
Interior area
- Total structure area: 1,908
- Total interior livable area: 1,908 sqft
- Finished area above ground: 1,908
- Finished area below ground: 0
Property
Parking
- Parking features: None
Features
- Levels: One
- Stories: 1
- Patio & porch: Porch, Screened
- Has private pool: Yes
- Pool features: In Ground
- Fencing: Wood
Lot
- Size: 1 Acres
- Features: Private
Details
- Additional structures: Gazebo, Shed(s)
- Parcel number: 00640250001
Construction
Type & style
- Home type: SingleFamily
- Architectural style: Ranch
- Property subtype: Single Family Residence
Materials
- Brick
- Roof: Composition
Condition
- Resale
- New construction: No
- Year built: 1965
Utilities & green energy
- Sewer: Septic Tank
- Water: Public
- Utilities for property: High Speed Internet
Community & neighborhood
Community
- Community features: None
Location
- Region: Douglasville
- Subdivision: None
Other
Other facts
- Listing agreement: Exclusive Right To Sell
- Listing terms: Cash,Conventional,FHA,VA Loan
Price history
| Date | Event | Price |
|---|---|---|
| 10/10/2025 | Sold | $309,900$162/sqft |
Source: | ||
| 8/14/2025 | Pending sale | $309,900$162/sqft |
Source: | ||
| 7/18/2025 | Listed for sale | $309,900$162/sqft |
Source: | ||
| 5/12/2025 | Pending sale | $309,900$162/sqft |
Source: | ||
| 5/7/2025 | Price change | $309,900-3.1%$162/sqft |
Source: | ||
Public tax history
| Year | Property taxes | Tax assessment |
|---|---|---|
| 2024 | $3,794 -3.9% | $124,080 |
| 2023 | $3,946 +98.5% | $124,080 +103.5% |
| 2022 | $1,988 +24.9% | $60,960 +23% |
Find assessor info on the county website
Neighborhood: 30135
Nearby schools
GreatSchools rating
- 6/10Dorsett Shoals Elementary SchoolGrades: K-5Distance: 0.7 mi
- 5/10Yeager Middle SchoolGrades: 6-8Distance: 1.6 mi
- 6/10Chapel Hill High SchoolGrades: 9-12Distance: 2.4 mi
Schools provided by the listing agent
- Elementary: Dorsett Shoals
- Middle: Yeager
- High: Chapel Hill
Source: GAMLS. This data may not be complete. We recommend contacting the local school district to confirm school assignments for this home.
Get a cash offer in 3 minutes
Find out how much your home could sell for in as little as 3 minutes with a no-obligation cash offer.
Estimated market value$304,100
Get a cash offer in 3 minutes
Find out how much your home could sell for in as little as 3 minutes with a no-obligation cash offer.
Estimated market value
$304,100

